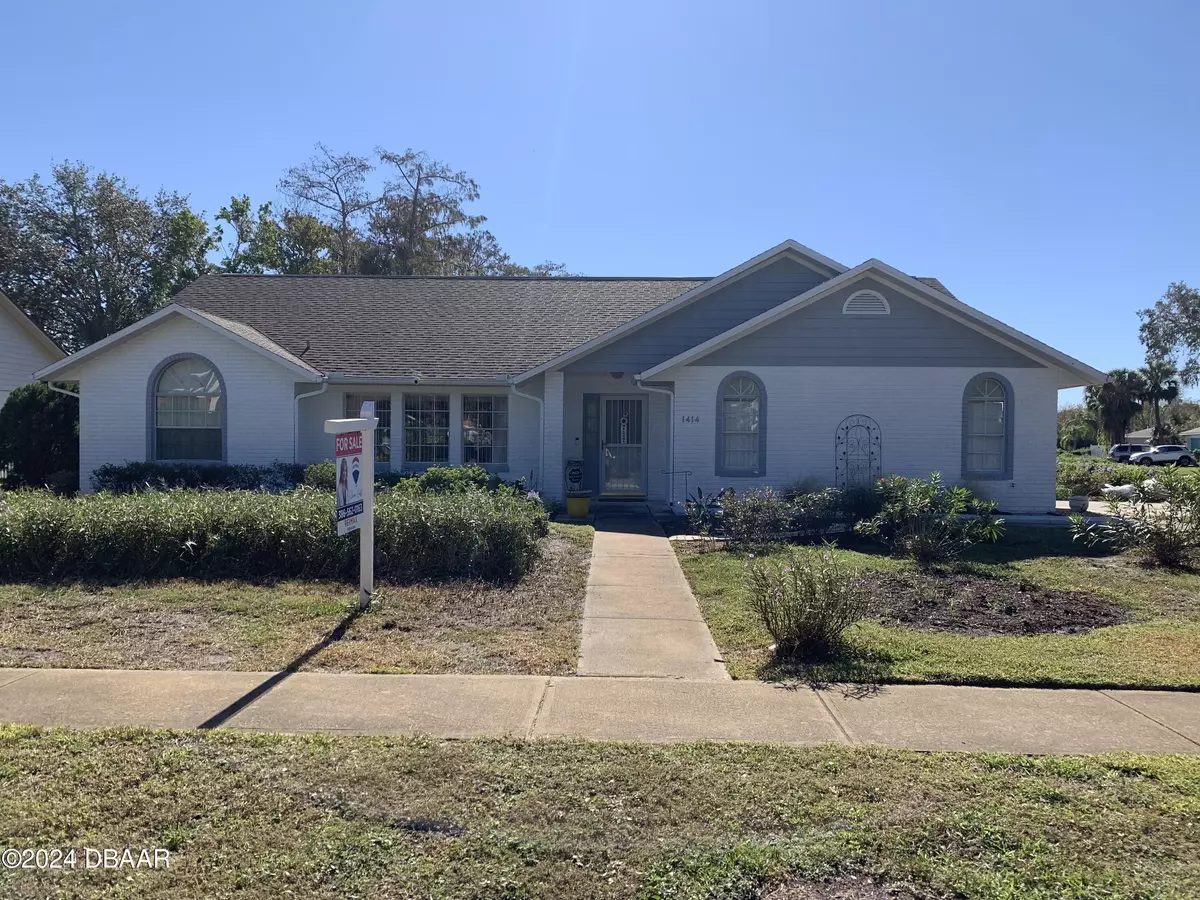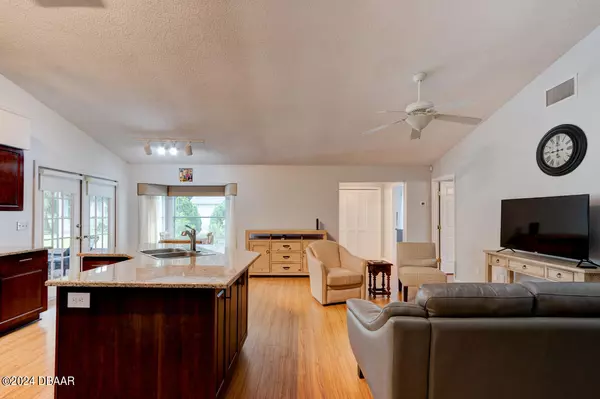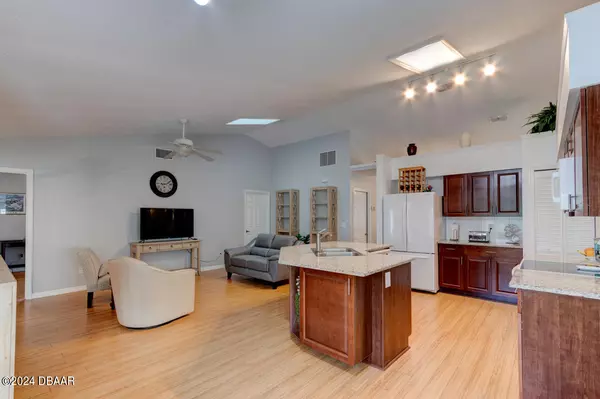1414 Royal Grove LN Port Orange, FL 32129
3 Beds
2 Baths
1,871 SqFt
UPDATED:
01/12/2025 07:24 PM
Key Details
Property Type Single Family Home
Sub Type Single Family Residence
Listing Status Active
Purchase Type For Sale
Square Footage 1,871 sqft
Price per Sqft $197
Subdivision Groves
MLS Listing ID 1203061
Style Traditional
Bedrooms 3
Full Baths 2
HOA Fees $139
Originating Board Daytona Beach Area Association of REALTORS®
Year Built 1991
Annual Tax Amount $2,379
Lot Size 9,901 Sqft
Lot Dimensions 0.23
Property Description
Location
State FL
County Volusia
Community Groves
Direction From Beville Rd go south on Clyde Morris Blvd 2 miles to right on Madeline Ave; to right on Long Grove Ln; to left on Royal Grove Ln; go to 1414 on left
Interior
Interior Features Ceiling Fan(s), Eat-in Kitchen, Entrance Foyer, Kitchen Island, Open Floorplan, Split Bedrooms, Vaulted Ceiling(s), Walk-In Closet(s)
Heating Electric, Heat Pump
Cooling Central Air
Exterior
Exterior Feature Storm Shutters
Parking Features Attached, Garage
Garage Spaces 2.0
Utilities Available Cable Connected, Electricity Connected, Sewer Connected, Water Connected
Roof Type Shingle
Porch Covered, Rear Porch, Screened
Total Parking Spaces 2
Garage Yes
Building
Lot Description Corner Lot
Foundation Slab
Water Public
Architectural Style Traditional
Structure Type Block,Concrete,Stucco
New Construction No
Schools
Elementary Schools Horizon
Middle Schools Silver Sands
High Schools Atlantic
Others
Senior Community No
Tax ID 6306-08-00-0350
Acceptable Financing Cash, Conventional, FHA, VA Loan
Listing Terms Cash, Conventional, FHA, VA Loan





