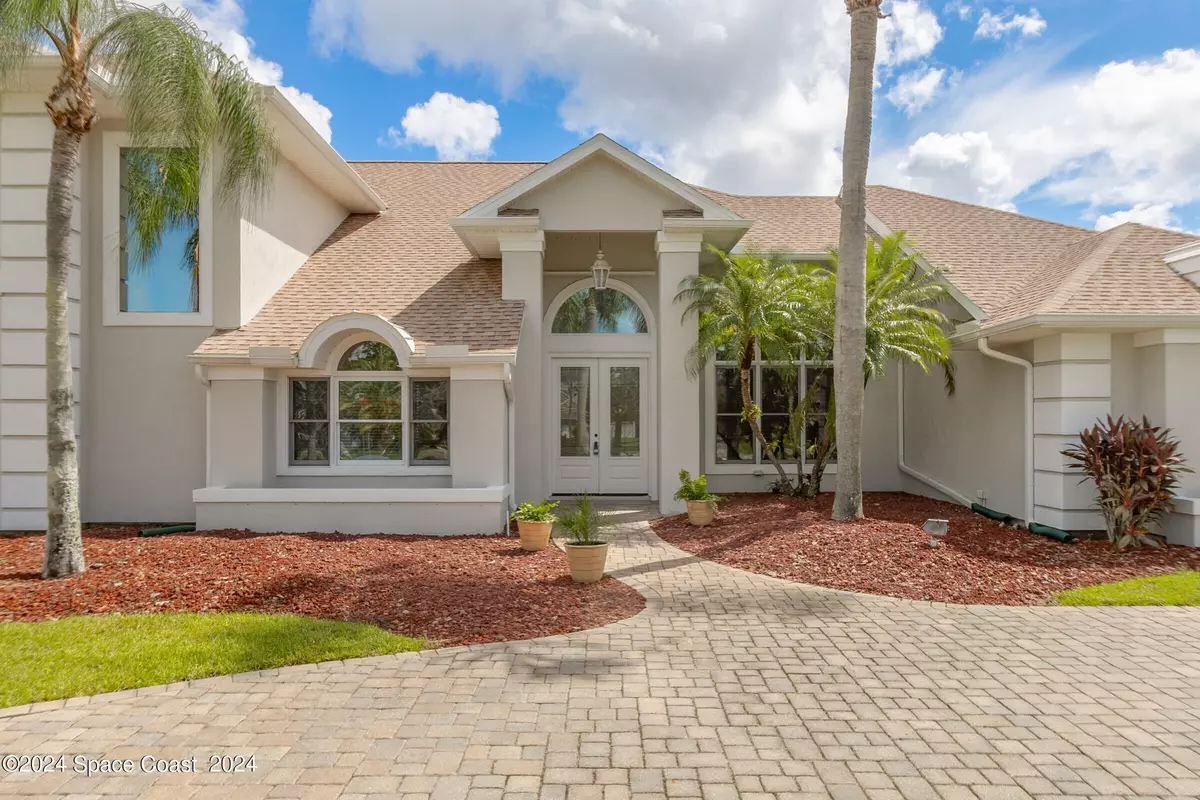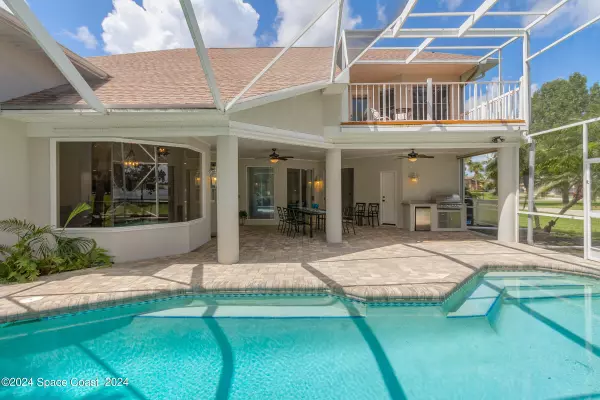4054 Snowy Egret DR Melbourne, FL 32904
4 Beds
4 Baths
3,138 SqFt
UPDATED:
11/15/2024 12:23 AM
Key Details
Property Type Single Family Home
Sub Type Single Family Residence
Listing Status Pending
Purchase Type For Sale
Square Footage 3,138 sqft
Price per Sqft $286
Subdivision Carriage Gate Subdivision
MLS Listing ID 1022595
Style Traditional
Bedrooms 4
Full Baths 3
Half Baths 1
HOA Fees $600/ann
HOA Y/N Yes
Total Fin. Sqft 3138
Originating Board Space Coast MLS (Space Coast Association of REALTORS®)
Year Built 1989
Annual Tax Amount $6,587
Tax Year 2022
Lot Size 0.510 Acres
Acres 0.51
Property Description
Location
State FL
County Brevard
Area 331 - West Melbourne
Direction From Minton Rd turn Rt onto Carriage Gate . Go thru entrance of Carriage Gate turn left on Peacock ,and left onto Snowy Egret . Home will be on your Right
Rooms
Primary Bedroom Level Second
Bedroom 2 First
Bedroom 3 First
Bedroom 4 First
Living Room First
Dining Room First
Kitchen First
Family Room First
Interior
Interior Features Breakfast Bar, Breakfast Nook, Built-in Features, Ceiling Fan(s), Central Vacuum, Open Floorplan, Pantry, Primary Bathroom -Tub with Separate Shower, Smart Thermostat, Split Bedrooms, Vaulted Ceiling(s), Walk-In Closet(s)
Heating Central, Electric
Cooling Central Air, Electric, Multi Units, Varies by Unit
Flooring Vinyl
Fireplaces Number 1
Fireplaces Type Electric
Furnishings Unfurnished
Fireplace Yes
Appliance Convection Oven, Dishwasher, Dryer, Electric Cooktop, Electric Oven, Electric Water Heater, Microwave, Refrigerator, Washer
Laundry Lower Level, Sink
Exterior
Exterior Feature Balcony, Fire Pit, Outdoor Kitchen, Outdoor Shower, Storm Shutters
Parking Features Circular Driveway, Garage, Garage Door Opener
Garage Spaces 3.0
Pool Electric Heat, Heated, In Ground, Screen Enclosure
Utilities Available Electricity Connected, Water Connected, Propane
Amenities Available Basketball Court, Maintenance Grounds, Park, Pickleball, Playground, Tennis Court(s)
View Lake, Pool
Roof Type Shingle
Present Use Residential,Single Family
Street Surface Asphalt
Porch Deck, Front Porch, Rear Porch, Screened
Road Frontage County Road
Garage Yes
Private Pool Yes
Building
Lot Description Many Trees, Sprinklers In Front, Sprinklers In Rear
Faces Southwest
Story 2
Sewer Septic Tank
Water Public
Architectural Style Traditional
Level or Stories One and One Half
New Construction No
Schools
Elementary Schools Meadowlane
High Schools Melbourne
Others
Pets Allowed Yes
HOA Name Carriage Gate HOA
Senior Community No
Tax ID 28-36-13-26-0000b.0-0021.00
Security Features Security System Owned,Smoke Detector(s)
Acceptable Financing Cash, Conventional
Listing Terms Cash, Conventional
Special Listing Condition Standard






