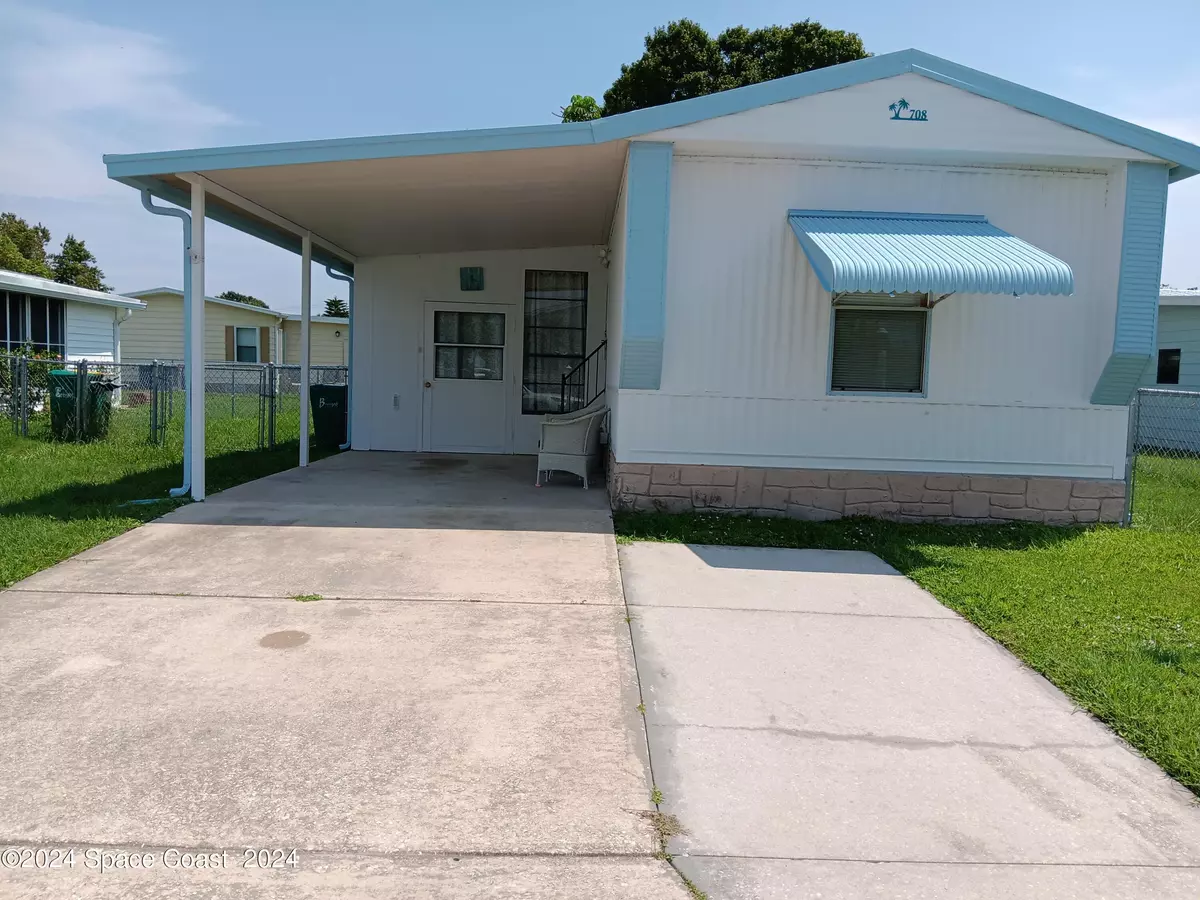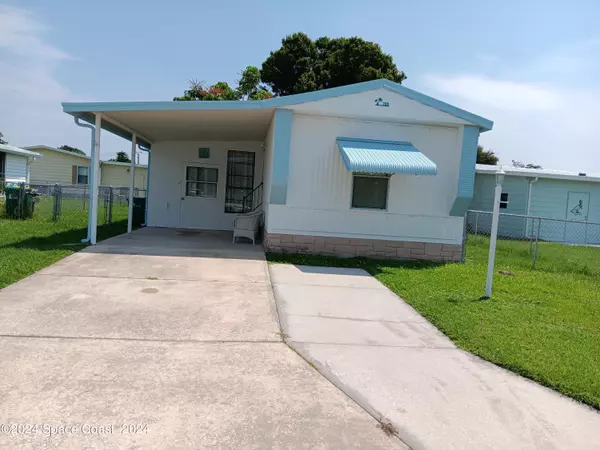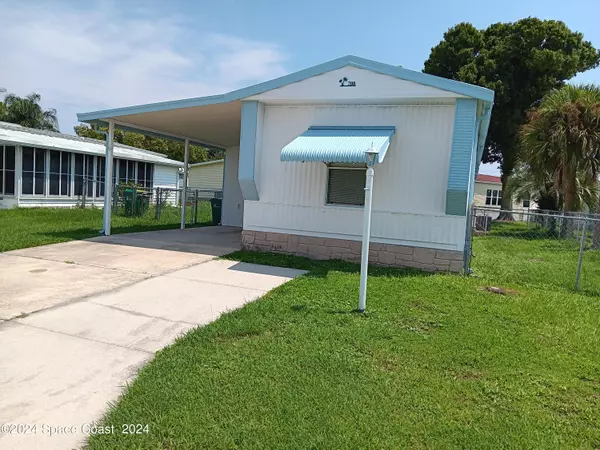708 Silverthorn CT Barefoot Bay, FL 32976
2 Beds
2 Baths
780 SqFt
UPDATED:
02/08/2025 02:46 AM
Key Details
Property Type Manufactured Home
Sub Type Manufactured Home
Listing Status Active
Purchase Type For Sale
Square Footage 780 sqft
Price per Sqft $173
Subdivision Barefoot Bay Unit 2 Part 11
MLS Listing ID 1022441
Style Other
Bedrooms 2
Full Baths 2
HOA Y/N No
Total Fin. Sqft 780
Originating Board Space Coast MLS (Space Coast Association of REALTORS®)
Year Built 1983
Annual Tax Amount $1,669
Tax Year 2022
Lot Size 3,920 Sqft
Acres 0.09
Property Sub-Type Manufactured Home
Property Description
Location
State FL
County Brevard
Area 350 - Micco/Barefoot Bay
Direction US Highway to Barefoot Bay. Straight on Barefoot Blvd. to 4 way stop sign. Turn right onto Draco Drive. 1st right onto Silverthorn. House is on the left.
Interior
Interior Features Built-in Features, Ceiling Fan(s), Open Floorplan, Primary Bathroom - Tub with Shower, Split Bedrooms
Heating Electric
Cooling Central Air
Flooring Laminate
Furnishings Partially
Appliance Dryer, Electric Oven, Electric Range, Refrigerator, Washer
Laundry Electric Dryer Hookup, In Unit, Washer Hookup
Exterior
Exterior Feature ExteriorFeatures
Parking Features Attached Carport
Carport Spaces 1
Fence Chain Link
Utilities Available Cable Available, Cable Connected, Electricity Available, Electricity Connected, Sewer Available, Sewer Connected, Water Available, Water Connected
Roof Type Metal
Present Use Residential
Street Surface Asphalt
Porch Glass Enclosed
Road Frontage Private Road
Garage No
Private Pool No
Building
Lot Description Few Trees
Faces South
Story 1
Sewer Public Sewer
Water Private
Architectural Style Other
Additional Building Shed(s)
New Construction No
Schools
Elementary Schools Sunrise
High Schools Bayside
Others
Senior Community No
Tax ID 30-38-10-Jt-00083.0-0059.00
Security Features Smoke Detector(s)
Acceptable Financing Cash, Conventional, FHA, VA Loan
Listing Terms Cash, Conventional, FHA, VA Loan
Special Listing Condition Standard
Virtual Tour https://www.propertypanorama.com/instaview/spc/1022441






