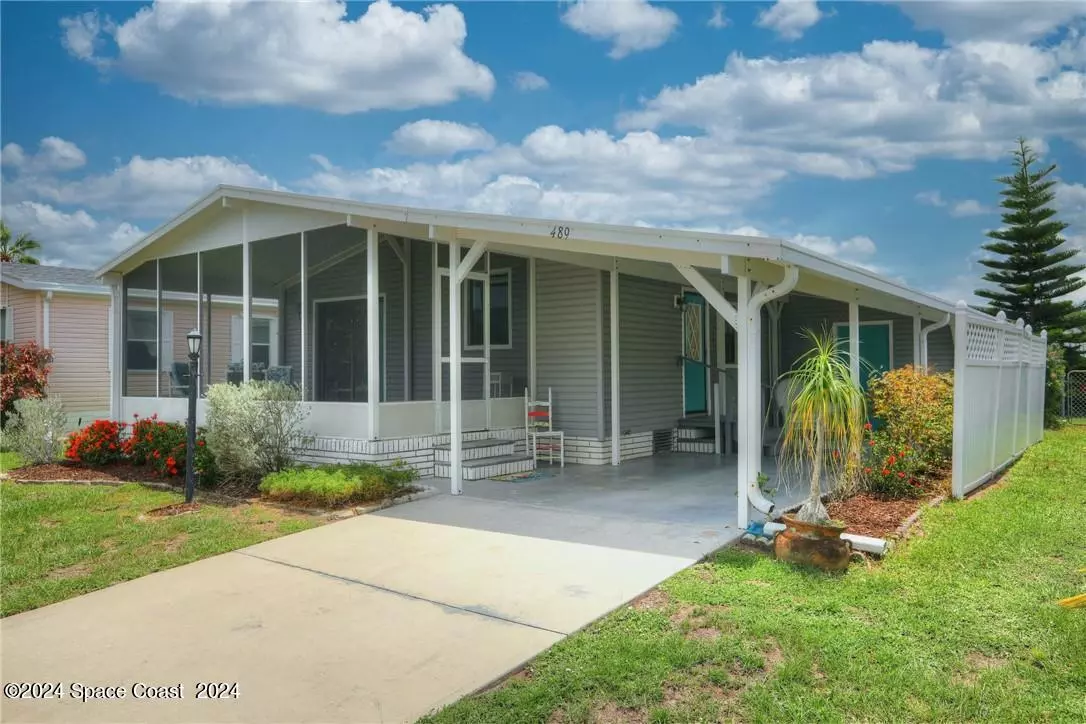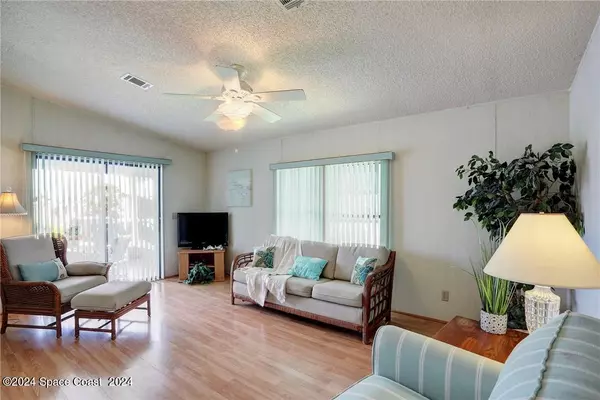
489 Tarpon DR Barefoot Bay, FL 32976
2 Beds
2 Baths
920 SqFt
UPDATED:
11/12/2024 11:20 PM
Key Details
Property Type Manufactured Home
Sub Type Manufactured Home
Listing Status Active
Purchase Type For Sale
Square Footage 920 sqft
Price per Sqft $183
Subdivision Barefoot Bay Unit 1
MLS Listing ID 1022305
Bedrooms 2
Full Baths 2
HOA Y/N No
Total Fin. Sqft 920
Originating Board Space Coast MLS (Space Coast Association of REALTORS®)
Year Built 1986
Annual Tax Amount $2,808
Tax Year 2022
Lot Size 3,920 Sqft
Acres 0.09
Lot Dimensions 50x80
Property Description
Location
State FL
County Brevard
Area 350 - Micco/Barefoot Bay
Direction US 1 North to Micco Rd. Turn Left on East Drive. Left on Tarpon Drive. Property on Right
Rooms
Primary Bedroom Level Main
Bedroom 2 Main
Living Room Main
Dining Room Main
Kitchen Main
Extra Room 1 Main
Interior
Interior Features Built-in Features, Ceiling Fan(s), Primary Bathroom - Shower No Tub
Heating Central, Electric
Cooling Central Air, Electric
Flooring Carpet, Laminate
Furnishings Furnished
Appliance Dryer, Electric Range, Electric Water Heater, Refrigerator, Washer
Laundry In Unit
Exterior
Exterior Feature Other
Parking Features Assigned, Attached Carport
Carport Spaces 1
Fence Fenced
Pool Electric Heat, Fenced, In Ground
Utilities Available Electricity Connected, Sewer Connected, Water Connected
View Other
Roof Type Shingle
Present Use Manufactured Home,Single Family
Street Surface Asphalt,Paved
Porch Porch, Screened
Road Frontage County Road
Garage No
Building
Lot Description Other
Faces North
Story 1
Sewer Public Sewer
Water Public
New Construction No
Schools
Elementary Schools Sunrise
High Schools Bayside
Others
Pets Allowed Yes
Senior Community No
Tax ID 30-38-15-01-00004.0-0006.00
Acceptable Financing Cash, Conventional
Listing Terms Cash, Conventional
Special Listing Condition Standard







