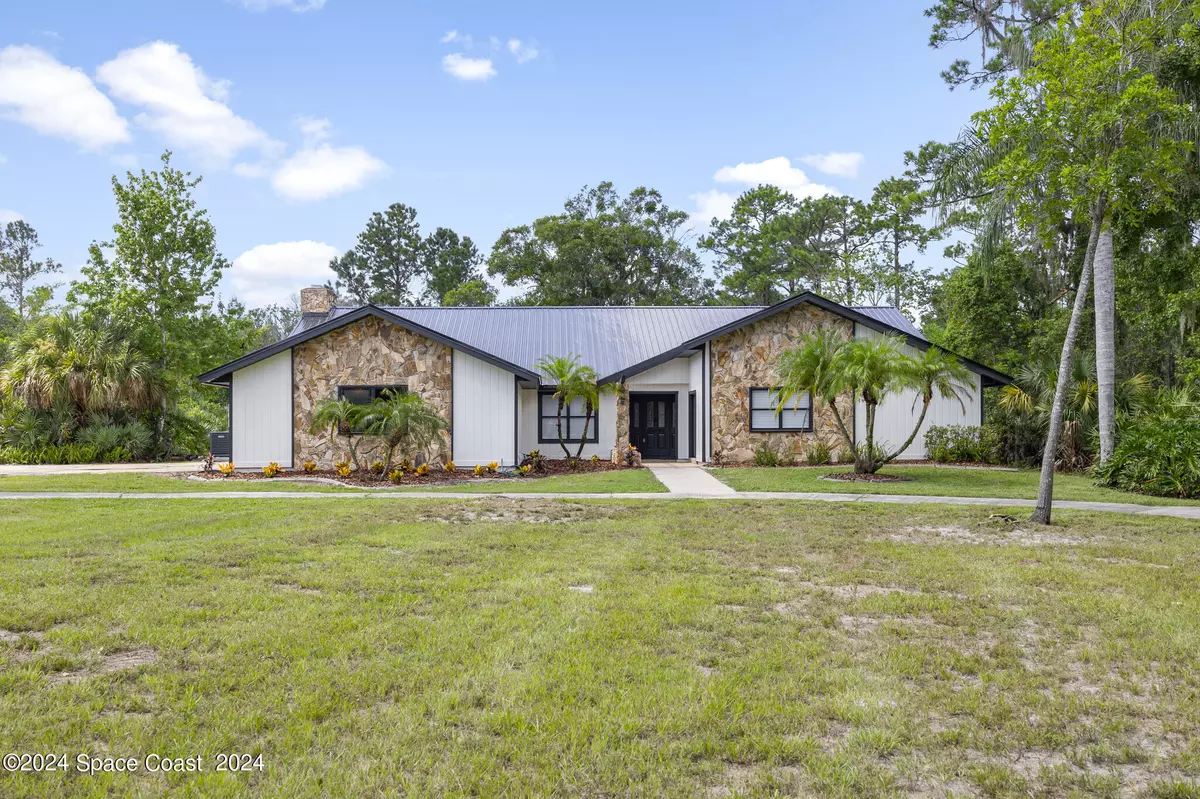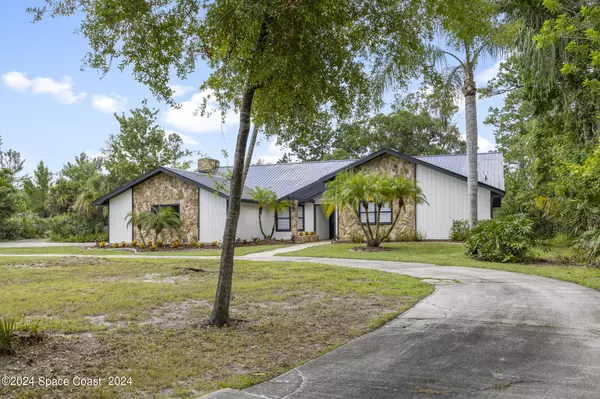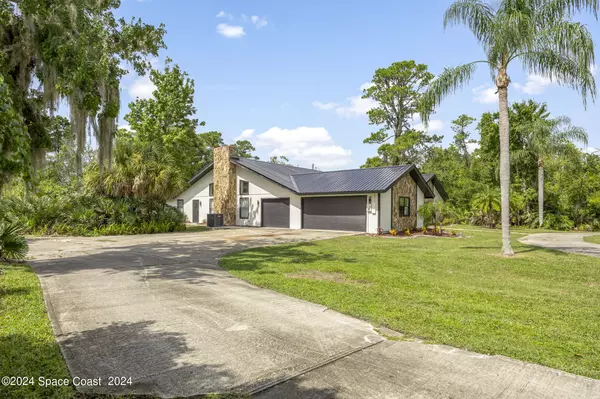1209 Sand Pine CIR Titusville, FL 32796
4 Beds
3 Baths
3,108 SqFt
UPDATED:
11/13/2024 03:26 AM
Key Details
Property Type Single Family Home
Sub Type Single Family Residence
Listing Status Active
Purchase Type For Sale
Square Footage 3,108 sqft
Price per Sqft $253
Subdivision Evergreen Ii
MLS Listing ID 1022213
Style Other
Bedrooms 4
Full Baths 3
HOA Fees $200/ann
HOA Y/N Yes
Total Fin. Sqft 3108
Originating Board Space Coast MLS (Space Coast Association of REALTORS®)
Year Built 1984
Annual Tax Amount $3,720
Tax Year 2022
Lot Size 1.820 Acres
Acres 1.82
Property Description
Location
State FL
County Brevard
Area 105 - Titusville W I95 S 46
Direction FromFL-406 toward Historic Dist / Titusville Bear right onto Garden St Turn left onto S Carpenter Rd Turn right onto Pinetop Blvd Turn left onto Sand Pine Circle
Interior
Interior Features Breakfast Bar, Built-in Features, Ceiling Fan(s), Eat-in Kitchen, Entrance Foyer, His and Hers Closets, Kitchen Island, Open Floorplan, Pantry, Primary Downstairs, Skylight(s), Split Bedrooms, Vaulted Ceiling(s), Walk-In Closet(s), Wet Bar
Heating Central
Cooling Central Air
Flooring Laminate
Fireplaces Number 1
Fireplaces Type Wood Burning
Furnishings Unfurnished
Fireplace Yes
Appliance Dishwasher, Electric Range, Microwave, Refrigerator
Laundry Electric Dryer Hookup, Washer Hookup
Exterior
Exterior Feature Outdoor Kitchen
Parking Features Attached, Garage
Garage Spaces 3.0
Pool In Ground, Screen Enclosure
Utilities Available Electricity Connected, Water Connected
Amenities Available Other
Roof Type Metal
Present Use Residential
Street Surface Asphalt
Porch Screened
Garage Yes
Private Pool Yes
Building
Lot Description Other
Faces North
Story 1
Sewer Septic Tank
Water Well
Architectural Style Other
New Construction No
Schools
Elementary Schools Oak Park
High Schools Astronaut
Others
HOA Name Evergree Community Assoc
HOA Fee Include Other
Senior Community No
Tax ID 22-35-06-52-00000.0-0022.00
Acceptable Financing Cash, Conventional, FHA, VA Loan
Listing Terms Cash, Conventional, FHA, VA Loan
Special Listing Condition Standard






