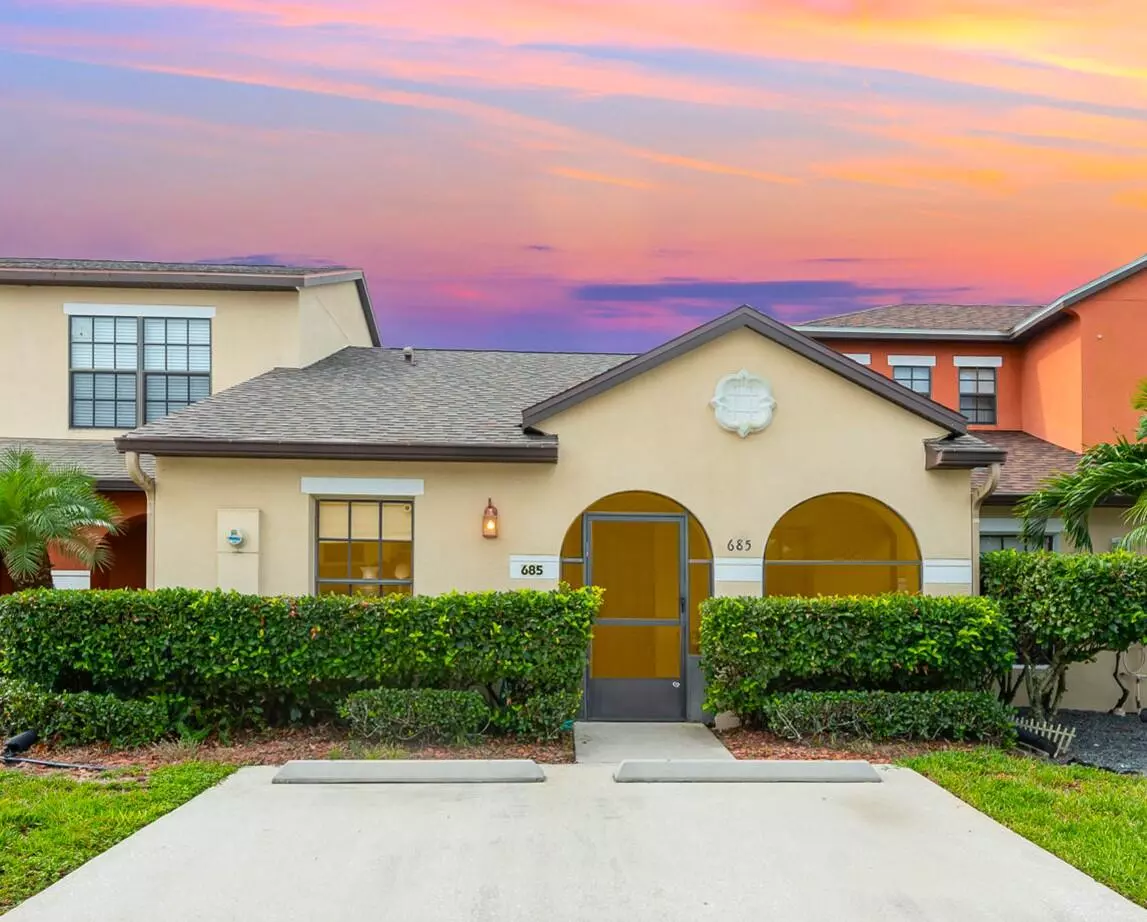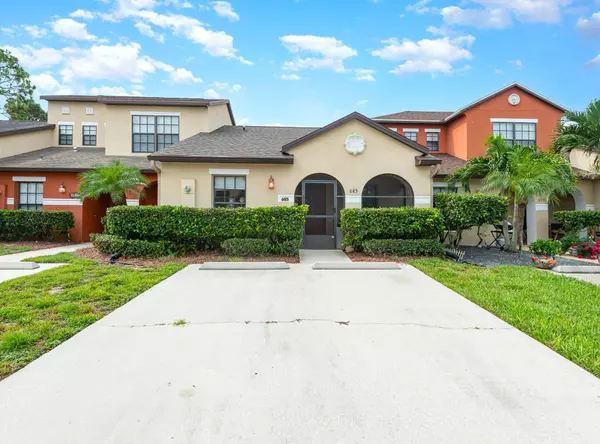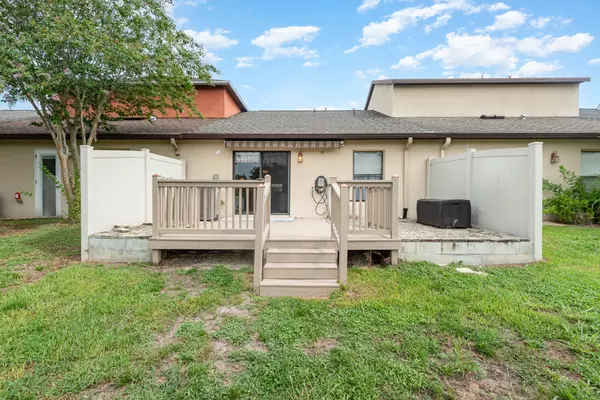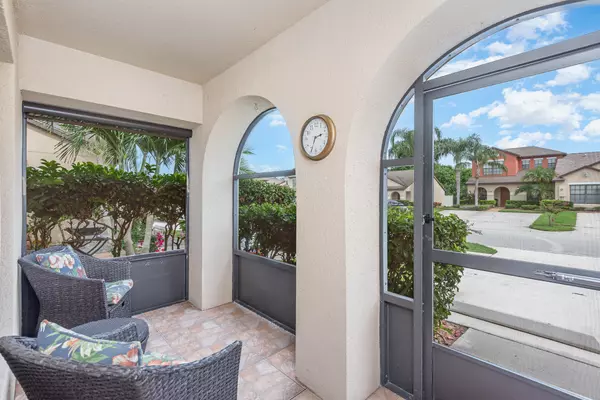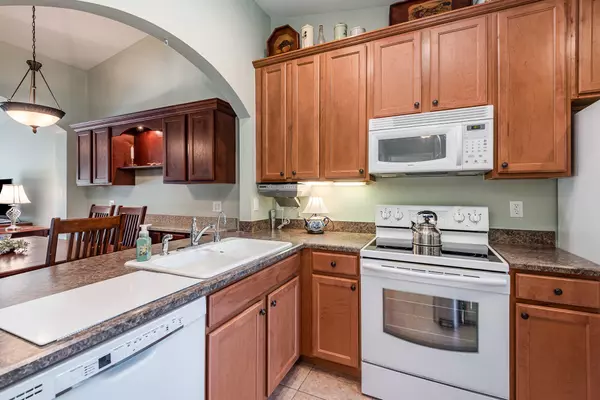685 Margie DR Titusville, FL 32780
2 Beds
2 Baths
1,008 SqFt
UPDATED:
01/13/2025 12:12 PM
Key Details
Property Type Townhouse
Sub Type Townhouse
Listing Status Active
Purchase Type For Sale
Square Footage 1,008 sqft
Price per Sqft $243
Subdivision Oak Ridge Townhomes
MLS Listing ID 1021939
Style Traditional
Bedrooms 2
Full Baths 2
HOA Fees $88/mo
HOA Y/N Yes
Total Fin. Sqft 1008
Originating Board Space Coast MLS (Space Coast Association of REALTORS®)
Year Built 2006
Annual Tax Amount $1,403
Tax Year 2022
Lot Size 3,049 Sqft
Acres 0.07
Property Description
Location
State FL
County Brevard
Area 104 - Titusville Sr50 - Kings H
Direction US1 WEST ON CHENEY HWY TO LEFT ON SISSON TO RIGHT ON MARGIE TO ADDRESS
Interior
Interior Features Breakfast Bar, Built-in Features, Ceiling Fan(s), Entrance Foyer, Pantry, Primary Bathroom - Tub with Shower, Split Bedrooms, Vaulted Ceiling(s), Walk-In Closet(s)
Heating Central, Electric
Cooling Central Air, Electric
Flooring Carpet, Laminate, Other
Furnishings Negotiable
Appliance Dishwasher, Dryer, Electric Range, Electric Water Heater, ENERGY STAR Qualified Water Heater, Refrigerator, Washer
Laundry Electric Dryer Hookup, In Unit, Lower Level, Washer Hookup
Exterior
Exterior Feature ExteriorFeatures
Parking Features Assigned, Other
Fence Privacy, Vinyl
Pool None
Utilities Available Cable Available, Electricity Connected, Sewer Connected, Water Available
Amenities Available Maintenance Grounds, Management - Off Site, Other
Roof Type Shingle
Present Use Residential
Street Surface Asphalt
Porch Awning(s), Deck, Front Porch, Patio, Porch, Rear Porch, Screened
Road Frontage City Street
Garage No
Private Pool No
Building
Lot Description Other
Faces North
Story 1
Sewer Public Sewer
Water Public
Architectural Style Traditional
Level or Stories One
New Construction No
Schools
Elementary Schools Imperial Estates
High Schools Titusville
Others
Pets Allowed Yes
HOA Name Oak Ridge Townhomes
HOA Fee Include Maintenance Grounds
Senior Community No
Tax ID 22-35-27-56-00002.0-0003.00
Security Features Smoke Detector(s)
Acceptable Financing Cash, Conventional, FHA, VA Loan
Listing Terms Cash, Conventional, FHA, VA Loan
Special Listing Condition Standard


