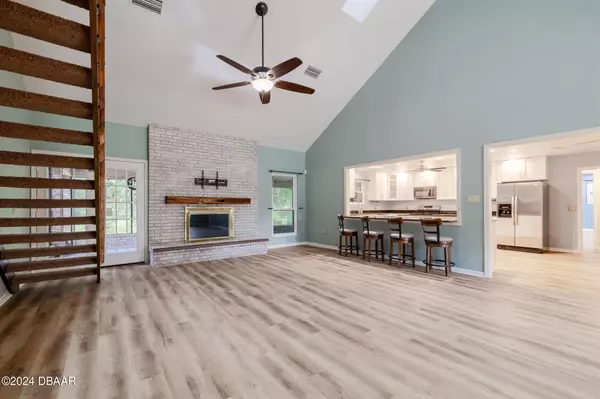6189 Shoreline DR Port Orange, FL 32127
4 Beds
3 Baths
3,465 SqFt
UPDATED:
11/13/2024 04:09 AM
Key Details
Property Type Single Family Home
Sub Type Single Family Residence
Listing Status Active
Purchase Type For Sale
Square Footage 3,465 sqft
Price per Sqft $230
Subdivision Spruce Creek Estates
MLS Listing ID 1202561
Style A-Frame,Ranch,Traditional,Other
Bedrooms 4
Full Baths 3
HOA Fees $200
Originating Board Daytona Beach Area Association of REALTORS®
Year Built 1987
Annual Tax Amount $9,380
Lot Size 1.040 Acres
Lot Dimensions 1.04
Property Description
Location
State FL
County Volusia
Community Spruce Creek Estates
Direction Spruce Creek Road South of Dunlawton right on Santa Monica left on Shoreline Drive the house will be on the Right.
Interior
Interior Features Breakfast Bar, Built-in Features, Butler Pantry, Ceiling Fan(s), Entrance Foyer, Guest Suite, In-Law Floorplan, Kitchen Island, Open Floorplan, Pantry, Primary Bathroom - Tub with Shower, Skylight(s), Smart Home, Smart Thermostat, Split Bedrooms, Vaulted Ceiling(s), Walk-In Closet(s), Other
Heating Central
Cooling Central Air, Multi Units, Split System, Zoned
Fireplaces Type Other
Fireplace Yes
Exterior
Parking Features Attached, Detached, Garage, Garage Door Opener
Garage Spaces 5.0
Utilities Available Cable Available, Cable Connected, Electricity Connected, Sewer Connected, Water Connected
Roof Type Shingle
Porch Covered, Rear Porch, Screened
Total Parking Spaces 5
Garage Yes
Building
Lot Description Dead End Street, Many Trees
Foundation Slab
Water Public
Architectural Style A-Frame, Ranch, Traditional, Other
Structure Type Brick,Metal Siding,Other
New Construction No
Others
Senior Community No
Tax ID 6328-04-00-0550
Acceptable Financing Cash, Conventional, FHA, VA Loan, Other
Listing Terms Cash, Conventional, FHA, VA Loan, Other





