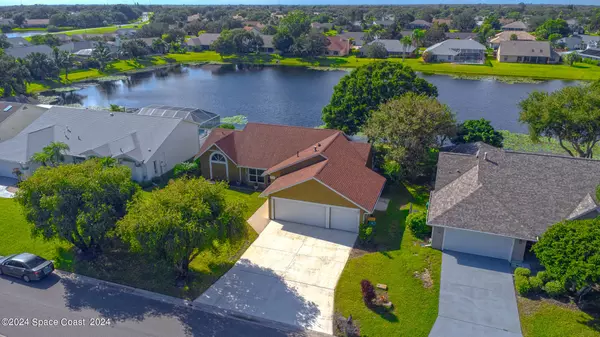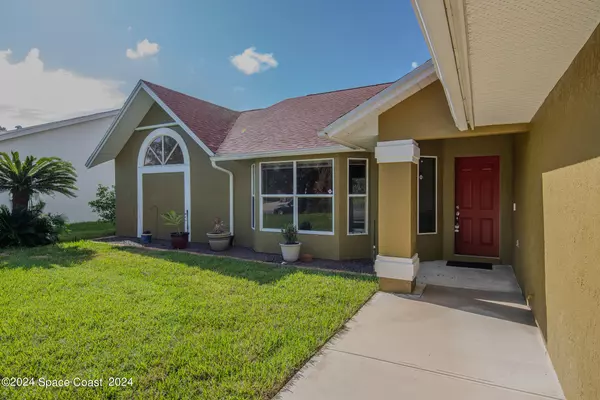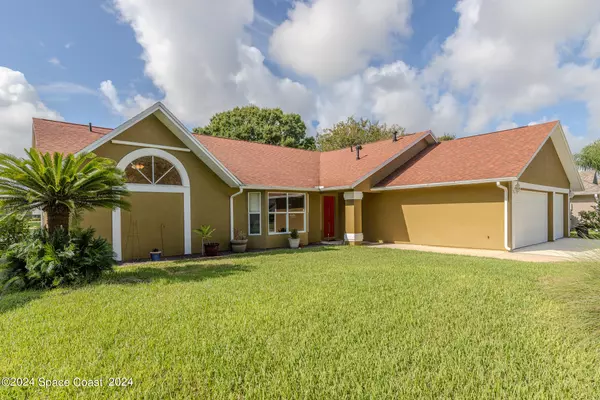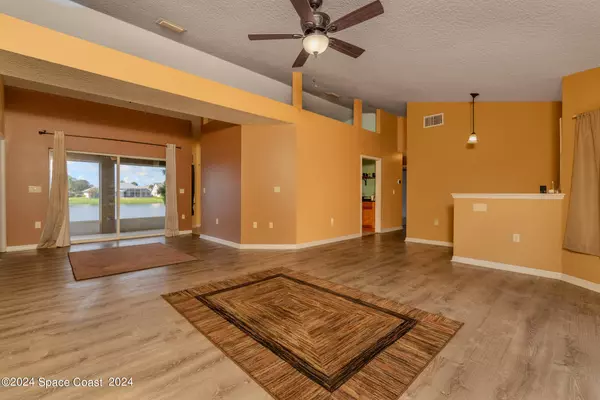1351 Cypress Trace DR Melbourne, FL 32940
3 Beds
2 Baths
1,564 SqFt
UPDATED:
11/13/2024 09:21 AM
Key Details
Property Type Single Family Home
Sub Type Single Family Residence
Listing Status Active
Purchase Type For Sale
Square Footage 1,564 sqft
Price per Sqft $306
Subdivision Cypress Trace Suntree Pud Stage 4
MLS Listing ID 1021610
Bedrooms 3
Full Baths 2
HOA Fees $245/ann
HOA Y/N Yes
Total Fin. Sqft 1564
Originating Board Space Coast MLS (Space Coast Association of REALTORS®)
Year Built 1989
Lot Size 9,583 Sqft
Acres 0.22
Property Description
Location
State FL
County Brevard
Area 218 - Suntree S Of Wickham
Direction From Wickham Rd, take Interlachen Rd South. Turn right on Baytree Dr. Take left into Cypress Trace Community. At Stop sign, turn right and home is on the left.
Interior
Interior Features Breakfast Nook, Ceiling Fan(s), Eat-in Kitchen, Open Floorplan, Split Bedrooms, Walk-In Closet(s)
Heating Central, Electric
Cooling Central Air, Electric
Flooring Carpet, Tile
Furnishings Unfurnished
Appliance Dishwasher, Dryer, Electric Range, Gas Water Heater, Microwave, Refrigerator, Washer
Exterior
Exterior Feature Storm Shutters
Parking Features Attached, Garage
Garage Spaces 3.0
Pool None
Utilities Available Cable Available, Electricity Available, Natural Gas Available, Sewer Available, Water Available
Amenities Available Maintenance Grounds, Management - Off Site
View Lake
Roof Type Shingle
Present Use Single Family
Street Surface Paved
Porch Covered, Rear Porch, Screened
Garage Yes
Private Pool No
Building
Lot Description Cleared
Faces North
Story 1
Sewer Public Sewer
Water Public
New Construction No
Schools
Elementary Schools Suntree
High Schools Viera
Others
HOA Name Suntree Master HOA
Senior Community No
Security Features Smoke Detector(s)
Acceptable Financing Cash, Conventional, FHA, VA Loan
Listing Terms Cash, Conventional, FHA, VA Loan
Special Listing Condition Standard






