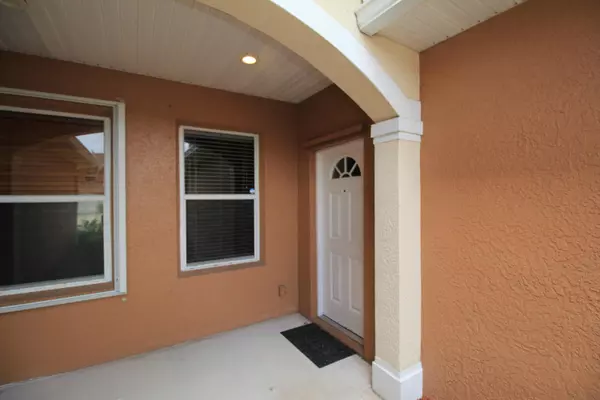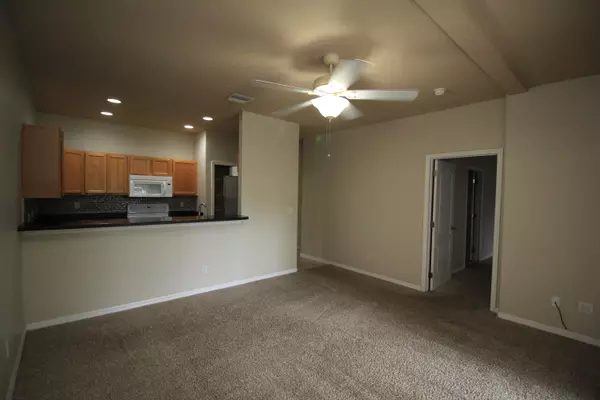1030 Venetian DR #102 Melbourne, FL 32904
3 Beds
2 Baths
1,438 SqFt
UPDATED:
11/20/2024 07:42 PM
Key Details
Property Type Condo
Sub Type Condominium
Listing Status Pending
Purchase Type For Sale
Square Footage 1,438 sqft
Price per Sqft $173
Subdivision Venetian Village Condo Ph Ii Thru Xiii
MLS Listing ID 1021486
Bedrooms 3
Full Baths 2
HOA Fees $270/mo
HOA Y/N Yes
Total Fin. Sqft 1438
Originating Board Space Coast MLS (Space Coast Association of REALTORS®)
Year Built 2005
Annual Tax Amount $2,986
Tax Year 2022
Lot Size 2,178 Sqft
Acres 0.05
Property Description
Location
State FL
County Brevard
Area 331 - West Melbourne
Direction Palm Bay road to Dairy Rd. Turn left onto Venetian Dr. Property on the right side.
Interior
Interior Features Breakfast Bar, Primary Bathroom - Shower No Tub, Walk-In Closet(s)
Heating Central, Electric
Cooling Central Air
Flooring Carpet, Tile
Furnishings Unfurnished
Appliance Dishwasher, Electric Range, Microwave, Refrigerator
Laundry In Unit
Exterior
Exterior Feature ExteriorFeatures
Parking Features Garage
Garage Spaces 1.0
Pool Fenced, In Ground
Utilities Available Sewer Connected, Water Connected
Amenities Available Maintenance Grounds, Maintenance Structure
Present Use Residential
Porch Patio
Garage Yes
Building
Lot Description Other
Faces South
Story 1
Sewer Public Sewer
Water Public
New Construction No
Schools
Elementary Schools Riviera
High Schools Melbourne
Others
HOA Name Bayside Management- Sarah LaPointe
HOA Fee Include Maintenance Grounds,Maintenance Structure
Senior Community No
Tax ID 28-37-20-00-00011.R-0000.00
Acceptable Financing Cash, Conventional, FHA, VA Loan
Listing Terms Cash, Conventional, FHA, VA Loan
Special Listing Condition Standard






