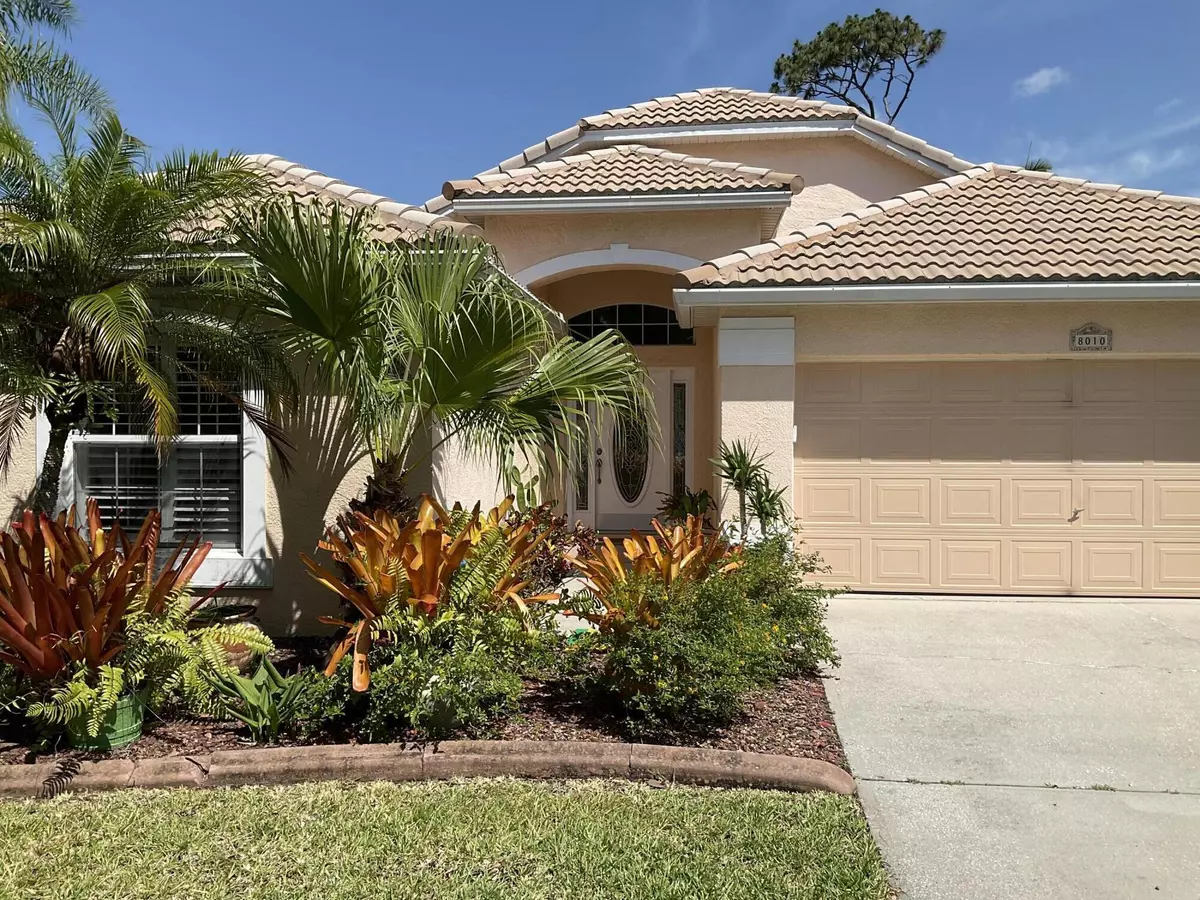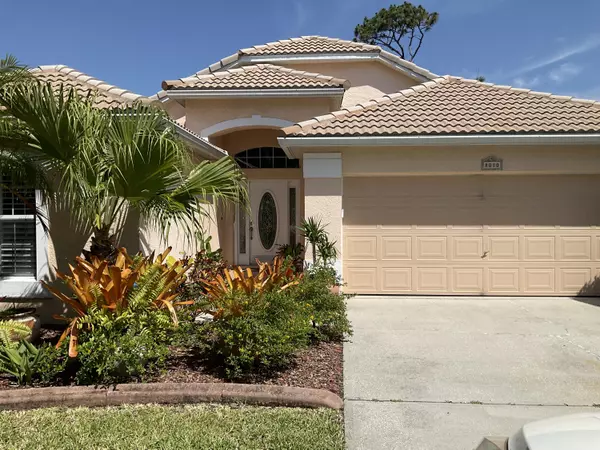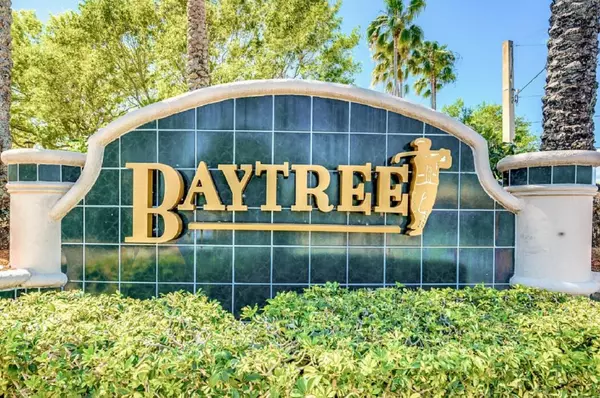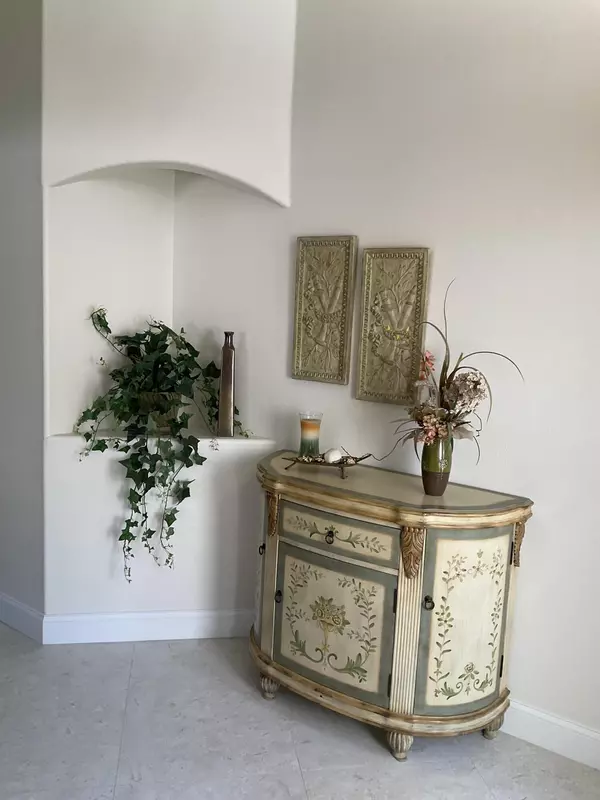8010 Bradwick WAY Melbourne, FL 32940
3 Beds
2 Baths
1,890 SqFt
UPDATED:
11/25/2024 07:45 PM
Key Details
Property Type Single Family Home
Sub Type Single Family Residence
Listing Status Active
Purchase Type For Sale
Square Footage 1,890 sqft
Price per Sqft $280
Subdivision Baytree Pud Phase 1 Stage 1-5
MLS Listing ID 1021321
Style Contemporary
Bedrooms 3
Full Baths 2
HOA Fees $270/qua
HOA Y/N Yes
Total Fin. Sqft 1890
Originating Board Space Coast MLS (Space Coast Association of REALTORS®)
Year Built 1998
Annual Tax Amount $5,270
Tax Year 2022
Lot Size 8,276 Sqft
Acres 0.19
Property Description
Plantation shutters add a touch of elegance throughout the home. If you value privacy, Relax on your private, well lit back porch. Don't miss your chance to own a piece of paradise. There is a gas hook up in the back for a summer kitchen or fire pit. New AC unit inside and out in 2022. A must see. The community pool is heated.
Location
State FL
County Brevard
Area 218 - Suntree S Of Wickham
Direction Enter Baytree off Wickham, stay on Baytree Drive to first stop sign, Bradwick Way, make a right hand turn. It's the 5th house on the right.
Interior
Interior Features Breakfast Nook, Ceiling Fan(s), His and Hers Closets, Open Floorplan, Pantry, Primary Bathroom - Tub with Shower, Split Bedrooms, Walk-In Closet(s)
Heating Central, Electric, Heat Pump
Cooling Central Air, Electric
Flooring Laminate, Tile
Furnishings Unfurnished
Appliance Convection Oven, Dishwasher, Dryer, Gas Range, Gas Water Heater, Microwave, Refrigerator, Washer
Laundry Electric Dryer Hookup, Gas Dryer Hookup, Washer Hookup
Exterior
Exterior Feature Tennis Court(s), Storm Shutters
Parking Features Garage, Garage Door Opener
Garage Spaces 2.0
Utilities Available Cable Available, Cable Connected, Electricity Available, Natural Gas Available, Natural Gas Connected, Sewer Available, Sewer Connected, Water Available, Water Connected
Amenities Available Cable TV, Clubhouse, Gated, Golf Course, Maintenance Grounds, Management - Off Site, Playground, Tennis Court(s), Trash
View Golf Course, Pond, Trees/Woods, Protected Preserve
Roof Type Tile
Present Use Golf Course,Residential,Single Family
Porch Covered, Porch, Rear Porch
Garage Yes
Private Pool No
Building
Lot Description Sprinklers In Front, Sprinklers In Rear
Faces South
Story 1
Sewer Public Sewer
Water Public
Architectural Style Contemporary
Level or Stories One
New Construction No
Schools
Elementary Schools Quest
High Schools Viera
Others
Pets Allowed Yes
HOA Name Fairway Management
HOA Fee Include Maintenance Grounds
Senior Community No
Tax ID 26-36-15-Pu-0000g.0-0029.00
Security Features Gated with Guard
Acceptable Financing Cash, Conventional, FHA, VA Loan
Listing Terms Cash, Conventional, FHA, VA Loan
Special Listing Condition Owner Licensed RE






