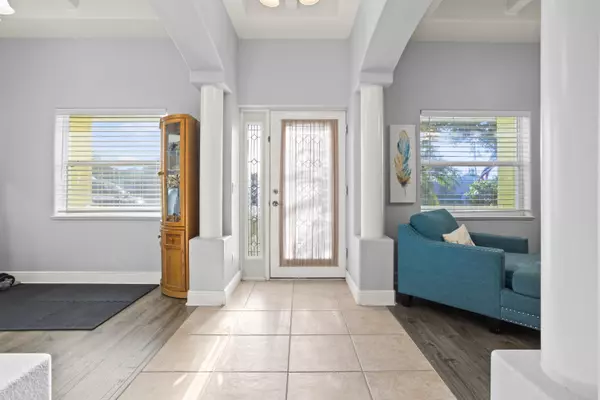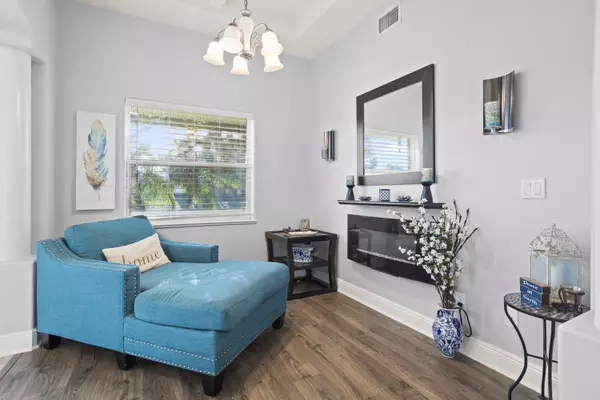2922 Brandywine CIR Titusville, FL 32796
4 Beds
2 Baths
1,908 SqFt
UPDATED:
01/05/2025 07:28 AM
Key Details
Property Type Single Family Home
Sub Type Single Family Residence
Listing Status Active
Purchase Type For Sale
Square Footage 1,908 sqft
Price per Sqft $196
Subdivision Brandywine North
MLS Listing ID 1020897
Bedrooms 4
Full Baths 2
HOA Y/N No
Total Fin. Sqft 1908
Originating Board Space Coast MLS (Space Coast Association of REALTORS®)
Year Built 2004
Tax Year 2023
Lot Size 8,276 Sqft
Acres 0.19
Property Description
Location
State FL
County Brevard
Area 102 - Mims/Tville Sr46 - Garden
Direction Head northwest on US 1 and turn left onto Parrish Road. Turn left onto Hennessy Court, then left onto Brandywine Circle. Your destination will be on the left.
Interior
Interior Features Breakfast Bar, Breakfast Nook, Ceiling Fan(s), Open Floorplan, Pantry, Primary Bathroom - Tub with Shower, Split Bedrooms, Walk-In Closet(s)
Heating Central, Electric
Cooling Central Air, Electric
Flooring Vinyl
Furnishings Unfurnished
Appliance Dishwasher, Disposal, Electric Range, Electric Water Heater, Microwave, Refrigerator
Exterior
Exterior Feature ExteriorFeatures
Parking Features Attached, Garage Door Opener
Fence Fenced, Wood
Utilities Available Electricity Connected
Roof Type Shingle
Present Use Residential
Street Surface Asphalt
Porch Porch
Garage No
Private Pool No
Building
Lot Description Other
Faces West
Story 1
Sewer Septic Tank
Water Public
Level or Stories One
New Construction No
Schools
Elementary Schools Mims
High Schools Astronaut
Others
Senior Community No
Tax ID 21-35-20-61-00001.0-0012.00
Acceptable Financing Cash, Conventional, FHA
Listing Terms Cash, Conventional, FHA
Special Listing Condition Standard






