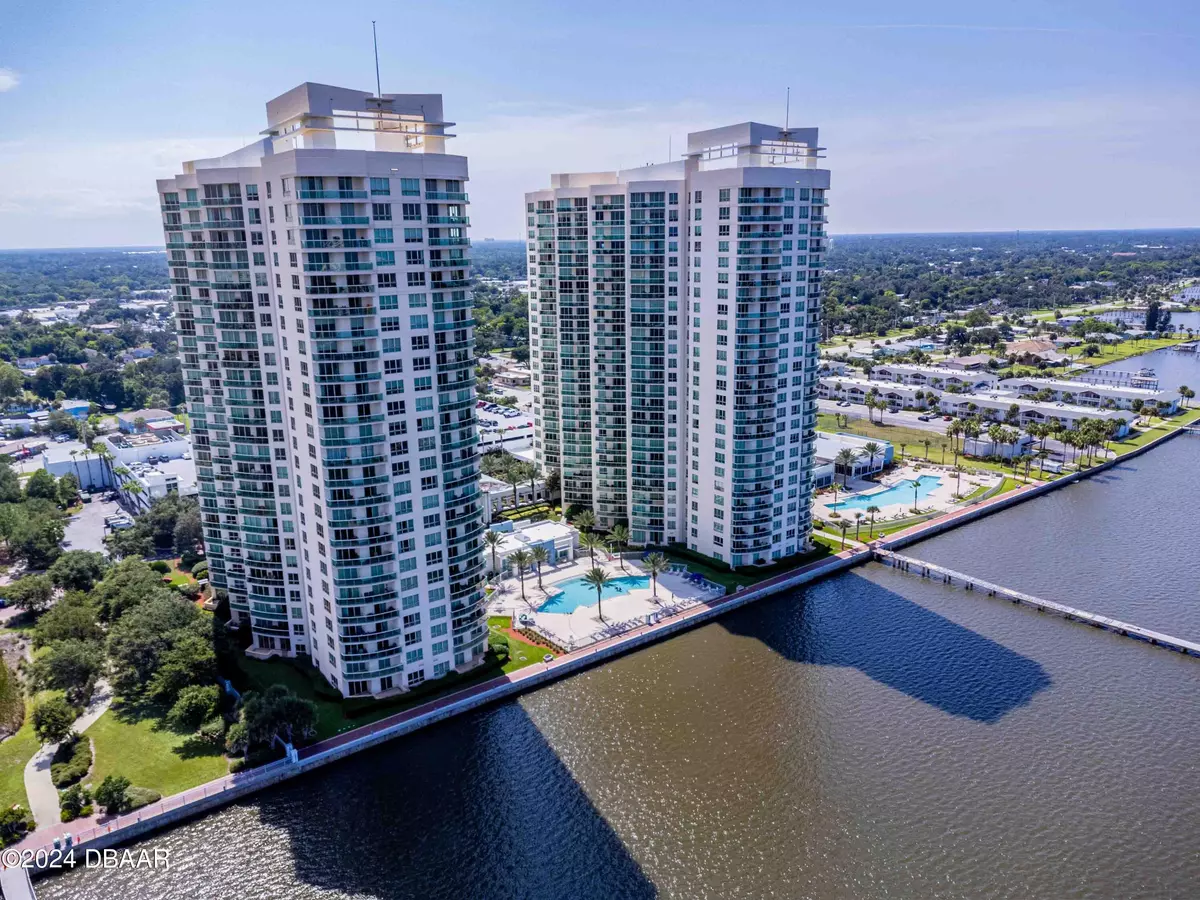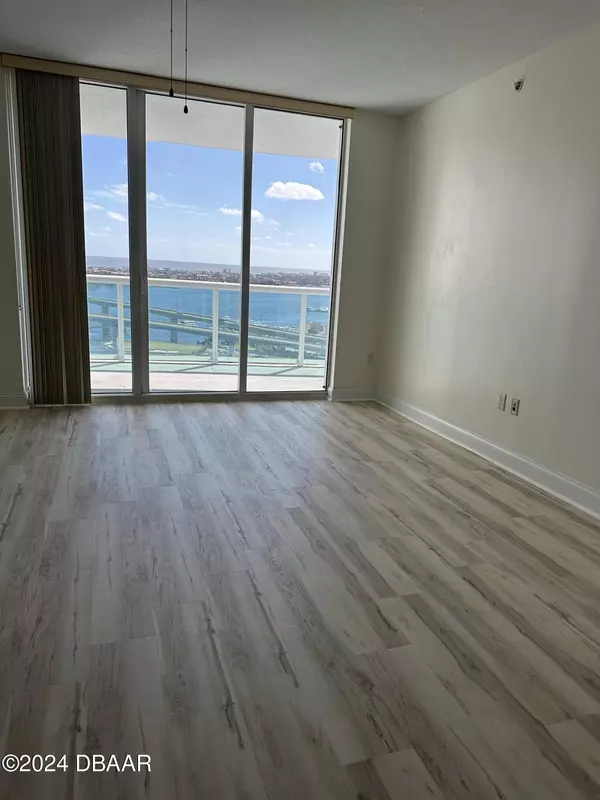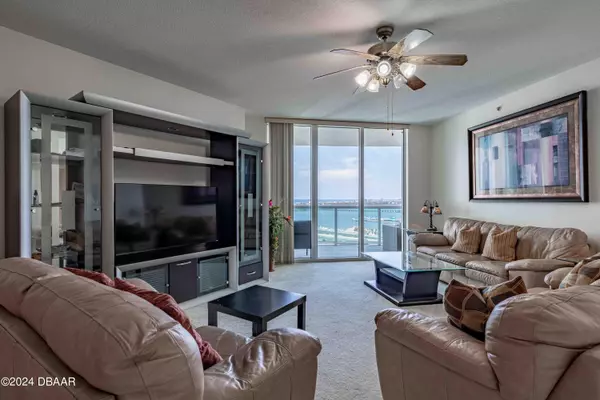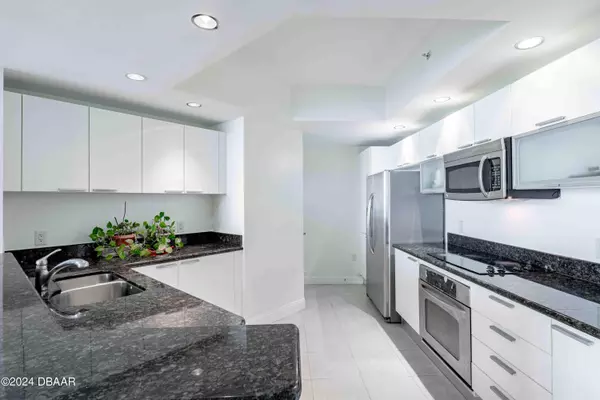231 Riverside DR #2105-1 Daytona Beach, FL 32117
2 Beds
2 Baths
1,660 SqFt
UPDATED:
01/08/2025 10:42 PM
Key Details
Property Type Condo
Sub Type Condominium
Listing Status Active
Purchase Type For Sale
Square Footage 1,660 sqft
Price per Sqft $219
Subdivision Marina Grande On Halifax
MLS Listing ID 1202152
Style Contemporary
Bedrooms 2
Full Baths 2
HOA Fees $1,033
Originating Board Daytona Beach Area Association of REALTORS®
Year Built 2007
Annual Tax Amount $5,996
Lot Size 2.805 Acres
Lot Dimensions 2.8
Property Description
Location
State FL
County Volusia
Community Marina Grande On Halifax
Direction East on Mason Ave and north on Riverside drive. Marina Grande on eastside of roadway. Go to security gate and show business card for entry
Interior
Interior Features Breakfast Bar, Ceiling Fan(s), His and Hers Closets, Open Floorplan, Primary Bathroom -Tub with Separate Shower, Split Bedrooms, Walk-In Closet(s)
Heating Central
Cooling Central Air
Exterior
Exterior Feature Balcony, Boat Slip, Dock
Parking Features Assigned, Covered, Detached, Secured
Garage Spaces 1.0
Utilities Available Cable Available, Electricity Connected, Sewer Connected, Water Connected
Amenities Available Boat Dock, Boat Slip, Cable TV, Fitness Center, Management- On Site, Sauna, Security, Spa/Hot Tub, Storage, Trash, Water
Roof Type Other
Porch Porch, Rear Porch
Total Parking Spaces 1
Garage Yes
Building
Foundation Slab
Water Public
Architectural Style Contemporary
Structure Type Block,Concrete
New Construction No
Others
Senior Community No
Tax ID 5337-48-01-2105
Acceptable Financing Cash, Conventional, FHA, VA Loan
Listing Terms Cash, Conventional, FHA, VA Loan





