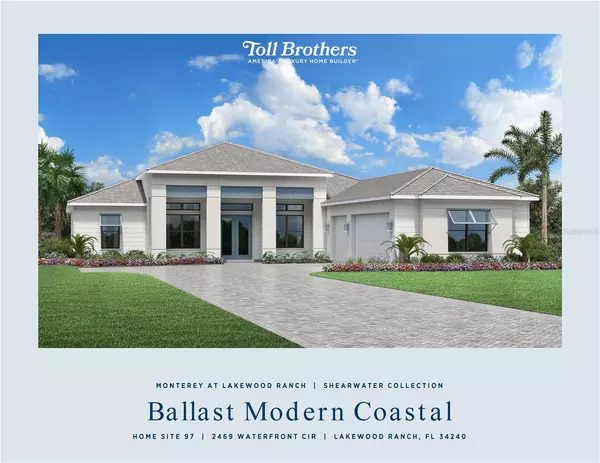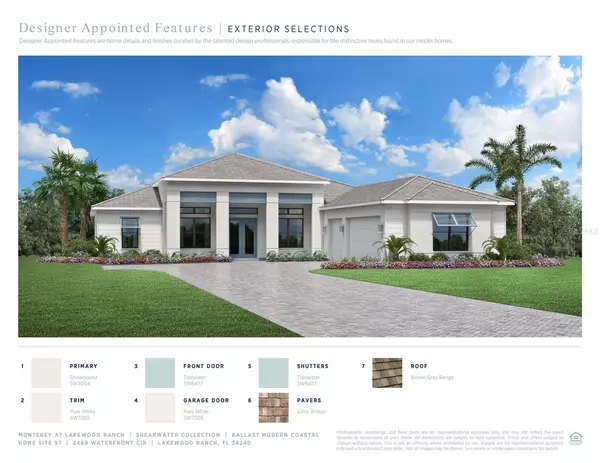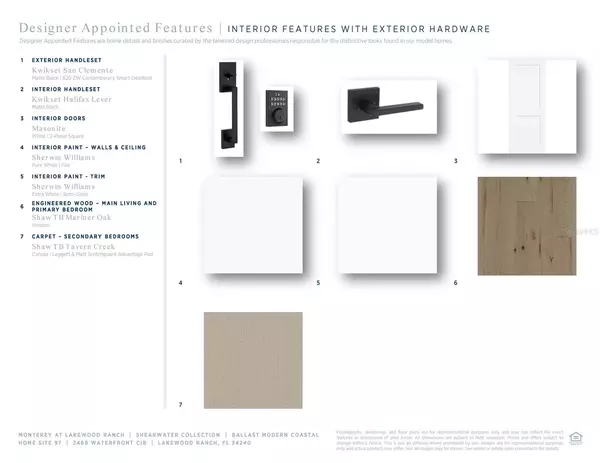2469 WATERFRONT CIR Sarasota, FL 34240
5 Beds
5 Baths
3,298 SqFt
UPDATED:
11/19/2024 02:16 AM
Key Details
Property Type Single Family Home
Sub Type Single Family Residence
Listing Status Pending
Purchase Type For Sale
Square Footage 3,298 sqft
Price per Sqft $409
Subdivision Monterey At Lakewood Ranch
MLS Listing ID A4618363
Bedrooms 5
Full Baths 4
Half Baths 1
HOA Fees $1,065/qua
HOA Y/N Yes
Originating Board Stellar MLS
Year Built 2024
Lot Size 0.300 Acres
Acres 0.3
Property Description
Location
State FL
County Sarasota
Community Monterey At Lakewood Ranch
Rooms
Other Rooms Den/Library/Office
Interior
Interior Features In Wall Pest System, Primary Bedroom Main Floor, Thermostat, Tray Ceiling(s), Walk-In Closet(s)
Heating Central
Cooling Central Air
Flooring Carpet, Hardwood, Tile
Fireplace false
Appliance Built-In Oven, Cooktop, Dishwasher, Disposal, Microwave, Range Hood, Tankless Water Heater
Laundry Gas Dryer Hookup, Inside, Laundry Room, Washer Hookup
Exterior
Exterior Feature Irrigation System, Outdoor Kitchen, Rain Gutters, Sidewalk, Sliding Doors
Garage Spaces 3.0
Utilities Available Electricity Connected, Fiber Optics, Natural Gas Connected, Public, Sprinkler Recycled, Street Lights
View Y/N Yes
View Trees/Woods, Water
Roof Type Tile
Attached Garage true
Garage true
Private Pool No
Building
Lot Description Sidewalk, Paved
Entry Level One
Foundation Slab
Lot Size Range 1/4 to less than 1/2
Builder Name Toll Brothers
Sewer Public Sewer
Water Public
Architectural Style Coastal
Structure Type Block,Stucco
New Construction true
Schools
Elementary Schools Tatum Ridge Elementary
Middle Schools Mcintosh Middle
High Schools Booker High
Others
Pets Allowed Yes
Senior Community No
Ownership Fee Simple
Monthly Total Fees $355
Membership Fee Required Required
Special Listing Condition None






