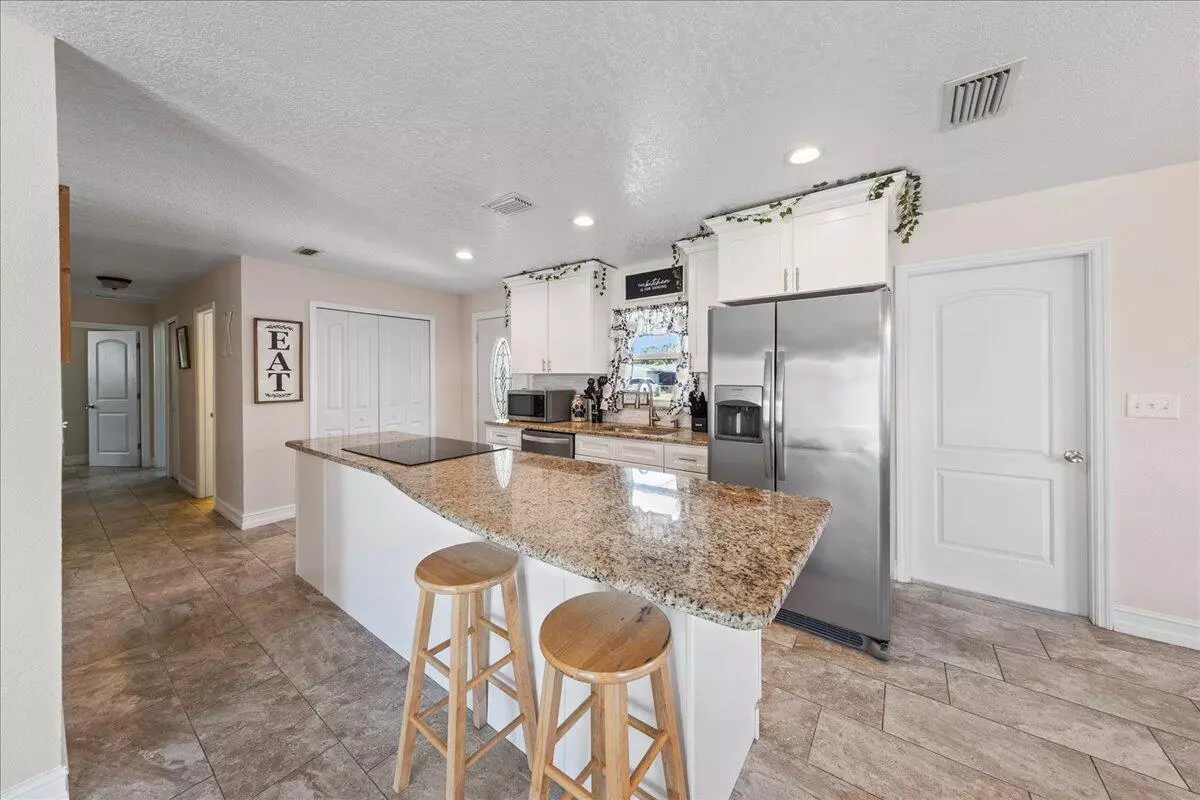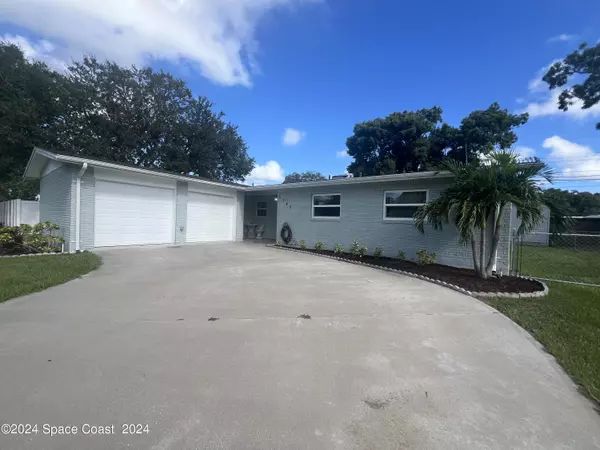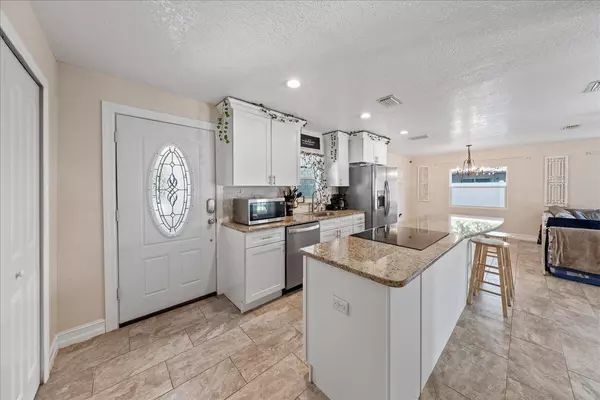2740 Dutton DR Titusville, FL 32796
4 Beds
2 Baths
1,322 SqFt
UPDATED:
01/07/2025 07:30 PM
Key Details
Property Type Single Family Home
Sub Type Single Family Residence
Listing Status Active
Purchase Type For Sale
Square Footage 1,322 sqft
Price per Sqft $253
Subdivision Country Estates Unit 1
MLS Listing ID 1019244
Style Traditional
Bedrooms 4
Full Baths 2
HOA Y/N No
Total Fin. Sqft 1322
Originating Board Space Coast MLS (Space Coast Association of REALTORS®)
Year Built 1966
Annual Tax Amount $4,641
Tax Year 2022
Lot Size 8,276 Sqft
Acres 0.19
Property Description
Nestled near the iconic Kennedy Space Center and the serene Indian River, this charming 4-bedroom, 2-bathroom home offers the perfect blend of comfort and convenience. Just minutes from the sandy shores of the Atlantic, this recently updated residence is a dream come true for beach lovers and outdoor enthusiasts.
Step inside to a spacious and inviting living area, ideal for entertaining guests or relaxing with loved ones. The modern kitchen, featuring sleek cabinetry and expansive granite countertops, is a chef's dream. With ample closet space in each bedroom, this home provides plenty of storage for your belongings.
Enjoy peace of mind with recent upgrades, including a new roof (2020), a tankless water heater for efficient energy use,and impact windows for added security. The well-maintained yard and landscaping create a serene outdoor space, perfect for enjoying the Florida sunshine.
Need extra storage? The backyard shed, complete with power
Location
State FL
County Brevard
Area 102 - Mims/Tville Sr46 - Garden
Direction From US1 West on Lagrange Rd. Left on Willard Dr., Left on Dutton
Interior
Interior Features Breakfast Nook, Ceiling Fan(s), Open Floorplan, Pantry, Primary Downstairs
Heating Central, Electric
Cooling Central Air
Flooring Tile
Furnishings Unfurnished
Appliance Dishwasher, Electric Range, Electric Water Heater, Microwave, Plumbed For Ice Maker, Refrigerator, Tankless Water Heater
Exterior
Exterior Feature ExteriorFeatures
Parking Features Garage, Garage Door Opener
Garage Spaces 2.0
Fence Back Yard, Chain Link
Pool None
Utilities Available Cable Available, Electricity Connected, Water Connected
Roof Type Shingle
Present Use Single Family
Street Surface Asphalt
Garage Yes
Private Pool No
Building
Lot Description Few Trees
Faces South
Story 1
Sewer Public Sewer
Water Public
Architectural Style Traditional
Level or Stories One
Additional Building Shed(s)
New Construction No
Schools
Elementary Schools Oak Park
High Schools Astronaut
Others
Senior Community No
Tax ID 21-35-29-80-00007.0-0004.00
Acceptable Financing Cash, Conventional, FHA, VA Loan
Listing Terms Cash, Conventional, FHA, VA Loan
Special Listing Condition Standard






