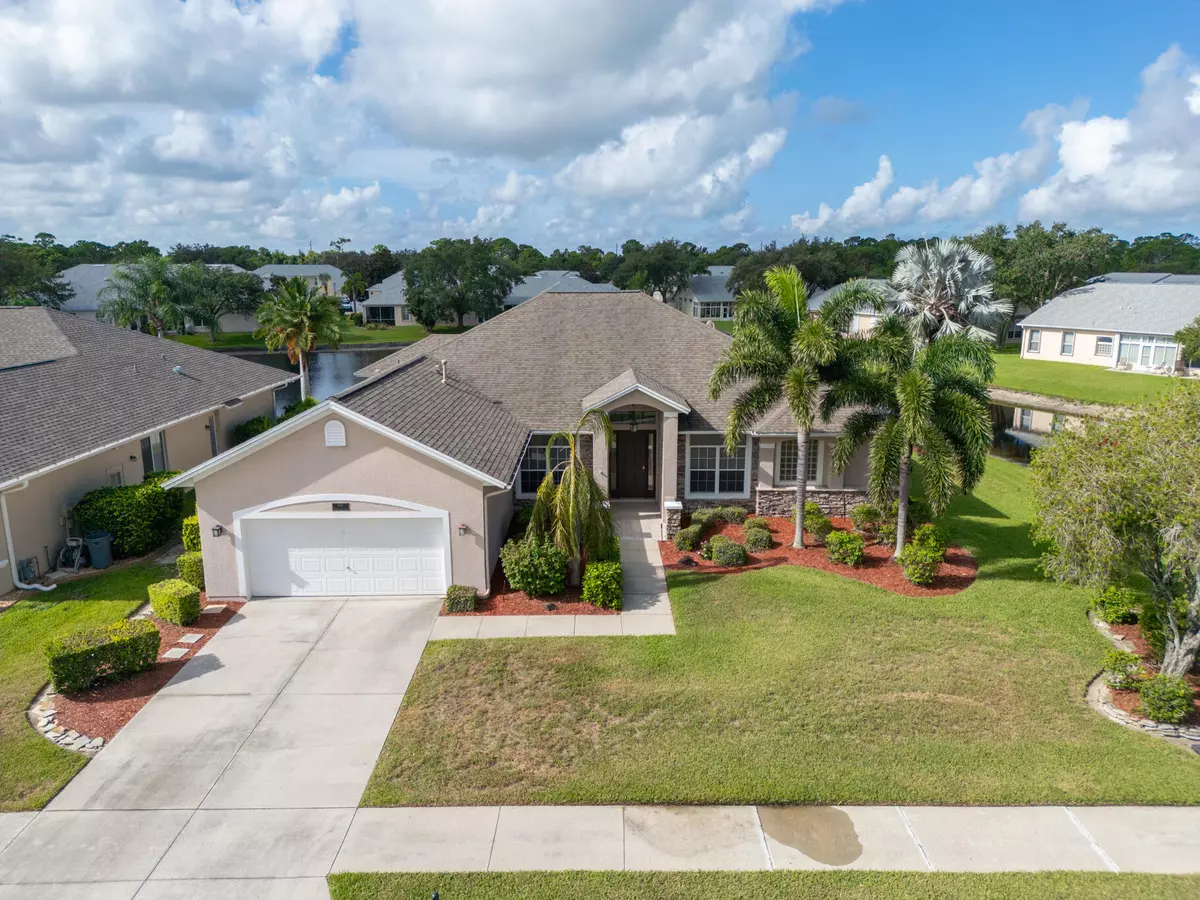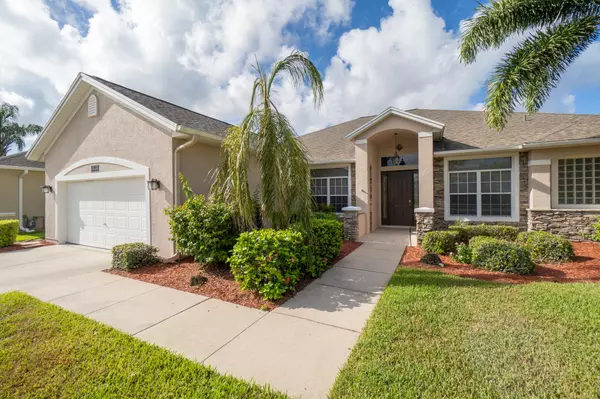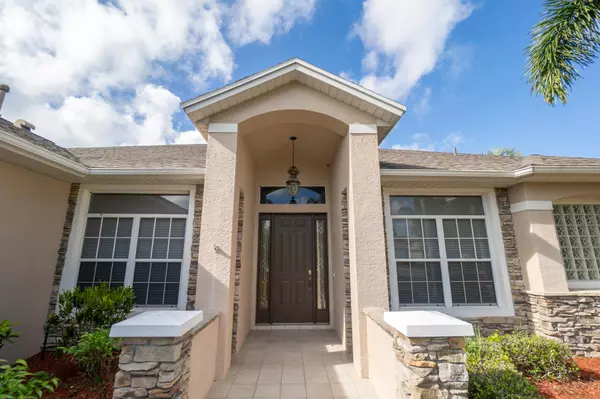1081 Wild Flower DR Melbourne, FL 32940
3 Beds
3 Baths
2,341 SqFt
UPDATED:
12/13/2024 05:54 AM
Key Details
Property Type Single Family Home
Sub Type Single Family Residence
Listing Status Active
Purchase Type For Rent
Square Footage 2,341 sqft
Subdivision Forest Lake Village Unit 1
MLS Listing ID 1018970
Style Contemporary
Bedrooms 3
Full Baths 2
Half Baths 1
Total Fin. Sqft 2341
Originating Board Space Coast MLS (Space Coast Association of REALTORS®)
Year Built 1999
Lot Size 9,583 Sqft
Acres 0.22
Property Description
Location
State FL
County Brevard
Area 216 - Viera/Suntree N Of Wickham
Direction From Wickham Road, go north on Forest Lake Drive, west on Wild Flower, home is on the left
Interior
Interior Features Breakfast Bar, Breakfast Nook, Ceiling Fan(s), Central Vacuum, His and Hers Closets, Kitchen Island, Pantry, Primary Bathroom -Tub with Separate Shower, Smart Thermostat, Vaulted Ceiling(s), Walk-In Closet(s)
Heating Natural Gas
Cooling Central Air
Furnishings Unfurnished
Appliance Dishwasher, Disposal, Double Oven, Electric Water Heater, Microwave, Refrigerator
Laundry Electric Dryer Hookup, Washer Hookup
Exterior
Exterior Feature ExteriorFeatures
Parking Features Garage
Garage Spaces 2.0
Pool In Ground
Utilities Available Cable Available, Electricity Connected, Natural Gas Available, Sewer Connected, Water Connected
View Pond, Pool
Accessibility Accessible Bedroom, Accessible Central Living Area, Accessible Closets, Accessible Common Area, Accessible Full Bath, Accessible Kitchen
Porch Rear Porch, Screened
Garage Yes
Building
Faces North
Story 1
Architectural Style Contemporary
Level or Stories One
Schools
Elementary Schools Suntree
High Schools Viera
Others
Pets Allowed No
Senior Community No
Tax ID 26-36-11-82-00002.0-0009.00
Special Listing Condition Smoking Prohibited






