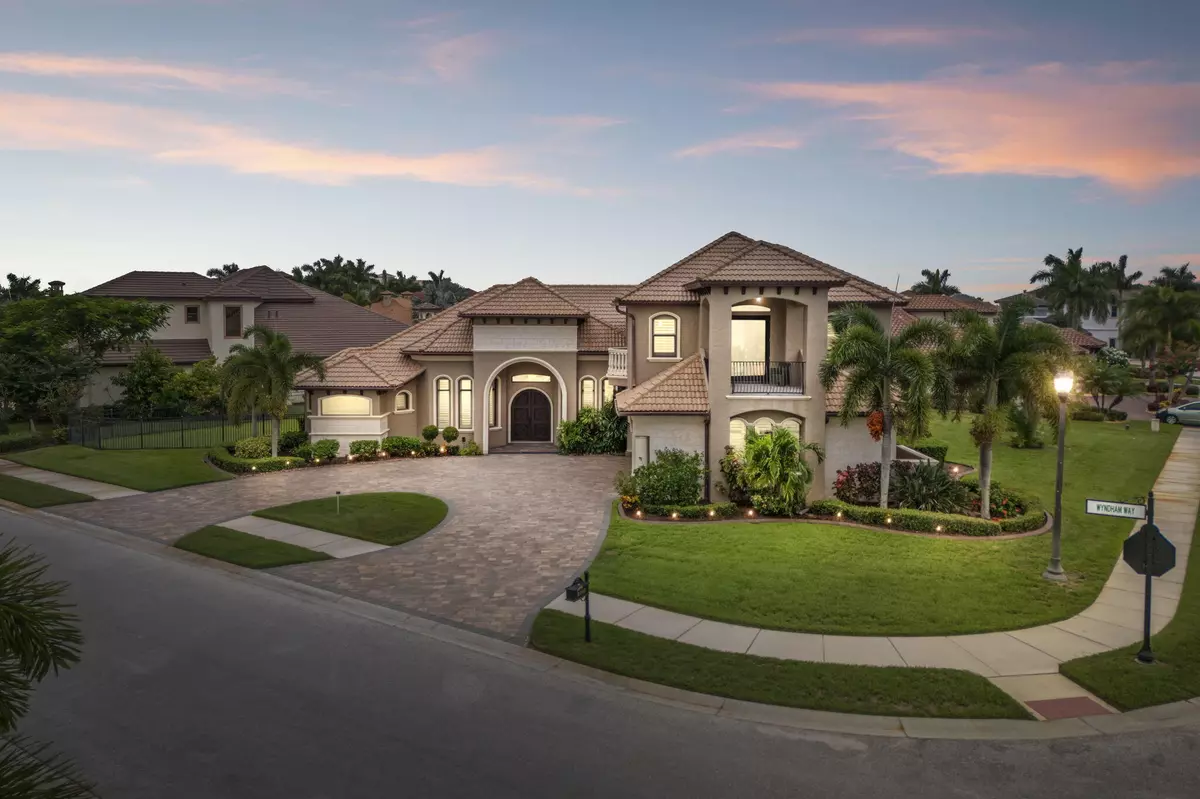3199 Wyndham WAY Melbourne, FL 32940
4 Beds
5 Baths
3,863 SqFt
UPDATED:
01/08/2025 11:26 PM
Key Details
Property Type Single Family Home
Sub Type Single Family Residence
Listing Status Pending
Purchase Type For Sale
Square Footage 3,863 sqft
Price per Sqft $362
Subdivision Wyndham At Duran
MLS Listing ID 1018500
Bedrooms 4
Full Baths 4
Half Baths 1
HOA Fees $2,270
HOA Y/N Yes
Total Fin. Sqft 3863
Originating Board Space Coast MLS (Space Coast Association of REALTORS®)
Year Built 2007
Annual Tax Amount $12,888
Tax Year 2022
Lot Size 0.400 Acres
Acres 0.4
Property Description
The family room, with its electric fireplace, overlooks a resort-inspired patio with a summer kitchen, firepit, and solar-heated, screened-in pool. The main floor includes 3 bedrooms, 3 baths, formal living and dining rooms, and a spacious family room. The second floor offers an additional bedroom and bath, a home theater, and a bonus room with a balcony.
Set on a .4-acre corner lot with partial water views, a fenced side yard, and a huge circular driveway leading to a 3-car garage. Located near top-rated schools and all amenities, this home is the epitome of luxury living
Location
State FL
County Brevard
Area 217 - Viera West Of I 95
Direction I-95 N/S to exit 191 for Wickham Rd toward County Rd 509/Viera Turn left onto N Wickham Rd (signs for Wickham Rd West) Keep left to stay on N Wickham Rd At the traffic circle, take the 2nd exit and stay on N Wickham Rd Turn right onto Wyndham Way Turn right to stay on Wyndham Way Destination will be on the right
Interior
Interior Features Built-in Features, Ceiling Fan(s), Eat-in Kitchen, His and Hers Closets, Kitchen Island, Open Floorplan, Pantry, Split Bedrooms, Walk-In Closet(s)
Heating Central, Electric
Cooling Central Air, Electric
Flooring Concrete, Tile, Wood
Fireplaces Number 1
Furnishings Negotiable
Fireplace Yes
Appliance Dishwasher, Disposal, Double Oven, Dryer, Gas Range, Microwave, Refrigerator, Washer
Laundry Lower Level, Sink, Washer Hookup
Exterior
Exterior Feature Balcony, Fire Pit, Outdoor Kitchen
Parking Features Attached, Garage
Garage Spaces 3.0
Fence Back Yard
Pool Heated, In Ground, Salt Water, Screen Enclosure, Waterfall
Utilities Available Natural Gas Connected, Water Available
Waterfront Description Lake Front
View Lake, Water
Roof Type Tile
Present Use Residential,Single Family
Porch Covered, Patio, Screened
Garage Yes
Private Pool Yes
Building
Lot Description Corner Lot, Sprinklers In Front, Sprinklers In Rear
Faces Northwest
Story 2
Sewer Public Sewer
Water Public
Level or Stories Two
Additional Building Outdoor Kitchen
New Construction No
Schools
Elementary Schools Quest
High Schools Viera
Others
Pets Allowed Yes
HOA Name Wyndham at Duran
Senior Community No
Tax ID 26-36-09-Uh-0000a.0-0059.00
Acceptable Financing Cash, Conventional, VA Loan
Listing Terms Cash, Conventional, VA Loan
Special Listing Condition Standard






