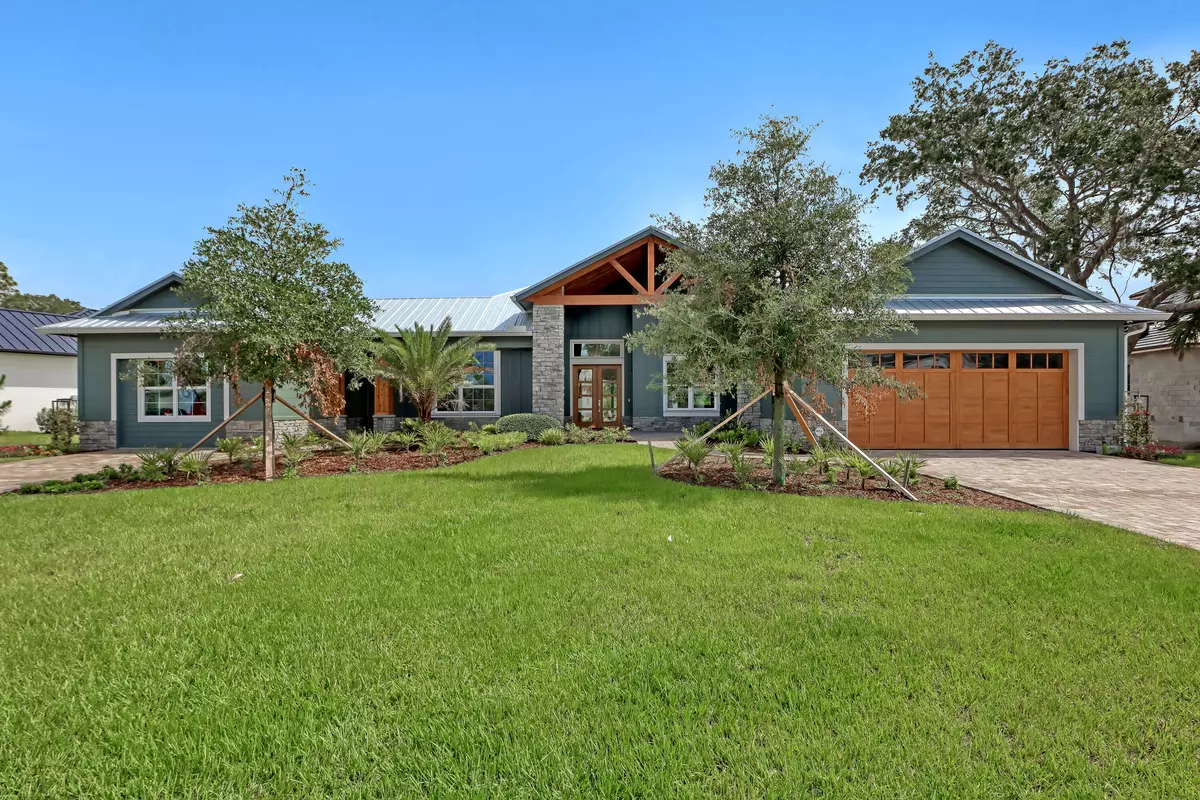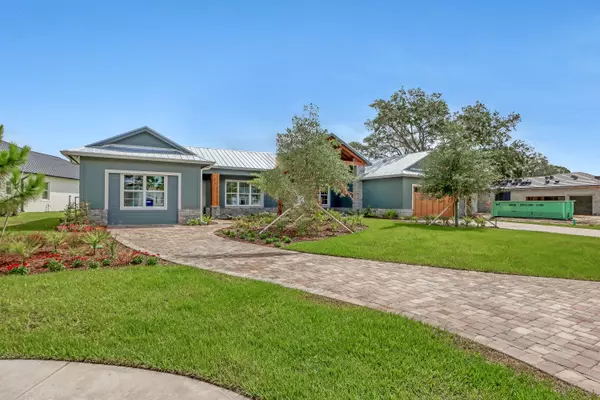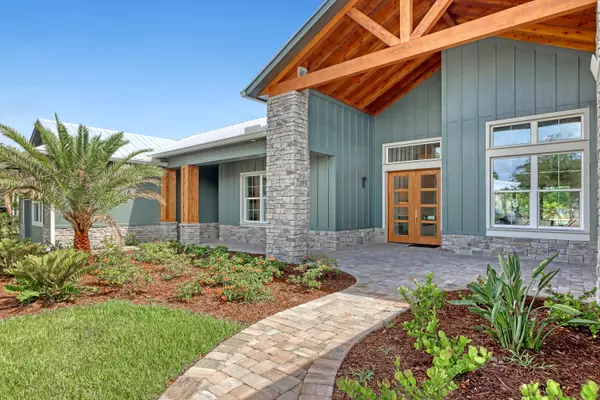1726 Gracewood DR Melbourne, FL 32940
3 Beds
3 Baths
3,500 SqFt
UPDATED:
10/22/2024 06:55 AM
Key Details
Property Type Single Family Home
Sub Type Single Family Residence
Listing Status Active
Purchase Type For Sale
Square Footage 3,500 sqft
Price per Sqft $525
Subdivision Aripeka At Viera Phase 1
MLS Listing ID 1016675
Style Ranch
Bedrooms 3
Full Baths 3
HOA Fees $1,575/ann
HOA Y/N Yes
Total Fin. Sqft 3500
Originating Board Space Coast MLS (Space Coast Association of REALTORS®)
Year Built 2024
Annual Tax Amount $2,023
Tax Year 3150
Lot Size 0.340 Acres
Acres 0.34
Property Description
Inside, the home is adorned with top-of-the-line upgrades, including a wine cooler refrigerator, a wine dispenser in the game room, and a coffee dispenser in the kitchen. The kitchen itself is a culinary haven, equipped with an appliance package that will delight any chef. Nestled in a community that prioritizes preserving its natural beauty, you'll find an abundance of natural oaks throughout, providing a serene and picturesque environment. *Currently used as Builder Model.
Location
State FL
County Brevard
Area 217 - Viera West Of I 95
Direction From 95- Head west on Pineda Causeway, turn right on Lake Andrews, turn right onto Arapika Drive, left on Gracewood, house down on left
Interior
Interior Features Breakfast Nook, Entrance Foyer, His and Hers Closets, Jack and Jill Bath, Kitchen Island, Open Floorplan, Walk-In Closet(s)
Heating Electric, Hot Water
Cooling Central Air
Flooring Tile
Fireplaces Number 1
Fireplaces Type Gas
Furnishings Negotiable
Fireplace Yes
Appliance Dishwasher, Dryer, Freezer, Gas Oven, Gas Range, Microwave, Refrigerator, Washer, Wine Cooler, Other
Laundry Electric Dryer Hookup
Exterior
Exterior Feature ExteriorFeatures
Parking Features Garage
Garage Spaces 23.0
Pool In Ground
Utilities Available Cable Available, Electricity Available, Electricity Connected, Sewer Connected, Water Available, Water Connected
Amenities Available Cable TV, Jogging Path
View Pond
Roof Type Metal
Present Use Residential,Single Family
Garage Yes
Building
Lot Description Cleared
Faces South
Story 1
Sewer Public Sewer
Water Public
Architectural Style Ranch
New Construction Yes
Schools
High Schools Viera
Others
HOA Name Aripeka
HOA Fee Include Cable TV,Internet
Senior Community No
Security Features Gated with Guard,Security Gate
Acceptable Financing Cash, Conventional, FHA, VA Loan
Listing Terms Cash, Conventional, FHA, VA Loan
Special Listing Condition Standard






