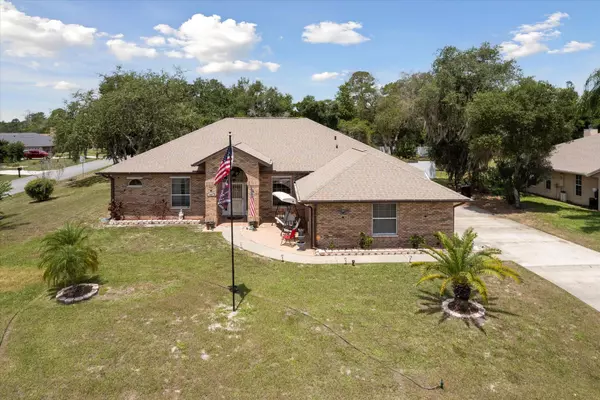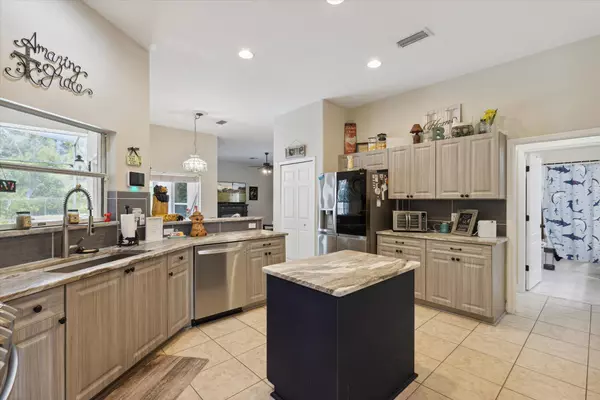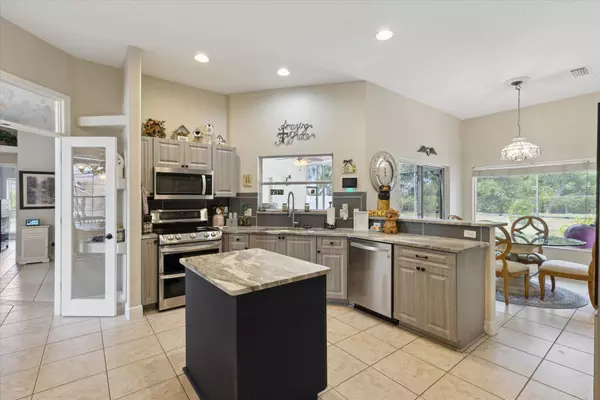1444 Waterview DR Deltona, FL 32738
4 Beds
2 Baths
2,336 SqFt
UPDATED:
01/12/2025 11:53 AM
Key Details
Property Type Single Family Home
Sub Type Single Family Residence
Listing Status Active
Purchase Type For Sale
Square Footage 2,336 sqft
Price per Sqft $192
MLS Listing ID 1015918
Bedrooms 4
Full Baths 2
HOA Fees $300/ann
HOA Y/N Yes
Total Fin. Sqft 2336
Originating Board Space Coast MLS (Space Coast Association of REALTORS®)
Year Built 2000
Lot Size 0.540 Acres
Acres 0.54
Property Description
Additional perks include hurricane shutters and a Vivint alarm system with cameras for extra security. The backyard shed is equipped with power, offering convenient functionality for storage, hobbies, or a workshop setup. The neighborhood offers a lakefront park with a picnic pavilion, perfect for outdoor gatherings. Conveniently located near schools, shopping, and parks.
Don't miss out—this home is ready for its new owners and won't last long at this price!
Location
State FL
County Volusia
Area 901 - Volusia
Direction I-4 exit 114 Howland Blvd, right on Newmark, left on Waterview Dr, the first Crystal Lake Estates entrance, home is on the right at the corner of Waterview and Watersedge Dr
Interior
Interior Features Ceiling Fan(s), Kitchen Island, Pantry, Primary Bathroom -Tub with Separate Shower, Smart Thermostat, Walk-In Closet(s)
Heating Central, Electric
Cooling Central Air, Electric
Flooring Tile
Furnishings Unfurnished
Appliance Dishwasher, Disposal, Dryer, Electric Oven, Electric Range, Electric Water Heater, ENERGY STAR Qualified Water Heater, Microwave, Refrigerator, Washer
Exterior
Exterior Feature ExteriorFeatures
Parking Features Attached, Garage
Garage Spaces 2.0
Fence Chain Link, Full, Vinyl
Pool In Ground, Screen Enclosure
Utilities Available Cable Available, Cable Connected, Electricity Connected, Water Connected
Amenities Available Park, Security
Roof Type Shingle
Present Use Residential
Porch Patio, Screened
Garage Yes
Private Pool Yes
Building
Lot Description Corner Lot
Faces East
Story 1
Sewer Septic Tank
Water Public
Additional Building Shed(s)
New Construction No
Others
Pets Allowed Yes
HOA Name Crystal Lake Estates HOA
HOA Fee Include Security
Senior Community No
Tax ID 8127-02-03-0040
Security Features Closed Circuit Camera(s),Fire Alarm
Acceptable Financing Assumable, Cash, Conventional, FHA, VA Loan
Listing Terms Assumable, Cash, Conventional, FHA, VA Loan
Special Listing Condition Standard






