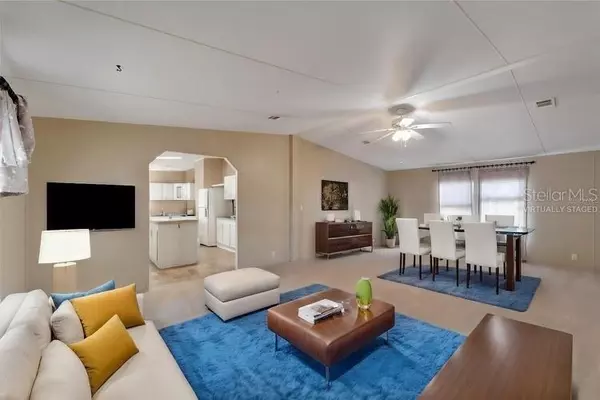6029 BOB HEAD RD Plant City, FL 33565
3 Beds
2 Baths
1,782 SqFt
UPDATED:
11/23/2024 01:42 AM
Key Details
Property Type Manufactured Home
Sub Type Manufactured Home - Post 1977
Listing Status Active
Purchase Type For Sale
Square Footage 1,782 sqft
Price per Sqft $182
Subdivision Highland Grove Add
MLS Listing ID T3523335
Bedrooms 3
Full Baths 2
HOA Y/N No
Originating Board Stellar MLS
Year Built 2000
Annual Tax Amount $2,792
Lot Size 3.290 Acres
Acres 3.29
Lot Dimensions 190x243
Property Description
Welcome to your oasis in the highly coveted ZIP Code 33565 of Plant City, Florida. This meticulously maintained manufactured home boasts timeless charm. Nestled on over 3 acres of lush land, including an owner owned easement, this property is a nature lover's dream. Towering mature trees adorn the landscape, creating a picturesque backdrop for outdoor adventures and relaxation alike. As you step onto the brand-new front deck, you're greeted by an inviting interior filled with natural light and tasteful updates. Step inside to discover a newer A/C unit, a roof that's just six years young, new carpet in the bedrooms and living room, complemented by sleek vinyl flooring in the bathrooms. The expansive primary suite beckons with its spacious layout, colossal walk-in closet, three-piece bathroom with a walk-in shower, and an additional three-piece bathroom offers indulgence with a large soaking tub.
The heart of the home unfolds with an open-concept layout, seamlessly blending the living room, dining area, and kitchen. An island offers the perfect spot for gathering with loved ones, while a designated workspace provides versatility for remote work or homework.
Two equally inviting bedrooms, each with its own walk-in closet, provide comfort and privacy for family or guests. A centrally located bathroom ensures convenience for all, while an additional exit door leads to the backyard, ideal for outdoor entertaining or enjoying the serene surroundings.
Don't miss this rare opportunity to own a beautifully appointed home with ample square footage and expansive land for endless possibilities. With top-rated schools, convenient access to the interstate, and proximity to the renowned Keel & Curley Winery, this is Florida living at its finest. Schedule your private tour today and embrace the lifestyle you deserve!
BRAND NEW WATER HEATER and FRONT FENCE! Seller motivated!
Location
State FL
County Hillsborough
Community Highland Grove Add
Zoning AS-1
Interior
Interior Features Split Bedroom, Thermostat, Walk-In Closet(s)
Heating Central
Cooling Central Air
Flooring Carpet, Linoleum, Vinyl
Fireplace false
Appliance Dishwasher, Range, Refrigerator
Laundry Inside
Exterior
Exterior Feature Private Mailbox
Utilities Available Electricity Connected
Roof Type Shingle
Garage false
Private Pool No
Building
Story 1
Entry Level One
Foundation Crawlspace
Lot Size Range 2 to less than 5
Sewer Septic Tank
Water Well
Structure Type Vinyl Siding
New Construction false
Others
Senior Community No
Ownership Fee Simple
Acceptable Financing Cash, Conventional, FHA, VA Loan
Listing Terms Cash, Conventional, FHA, VA Loan
Special Listing Condition None






