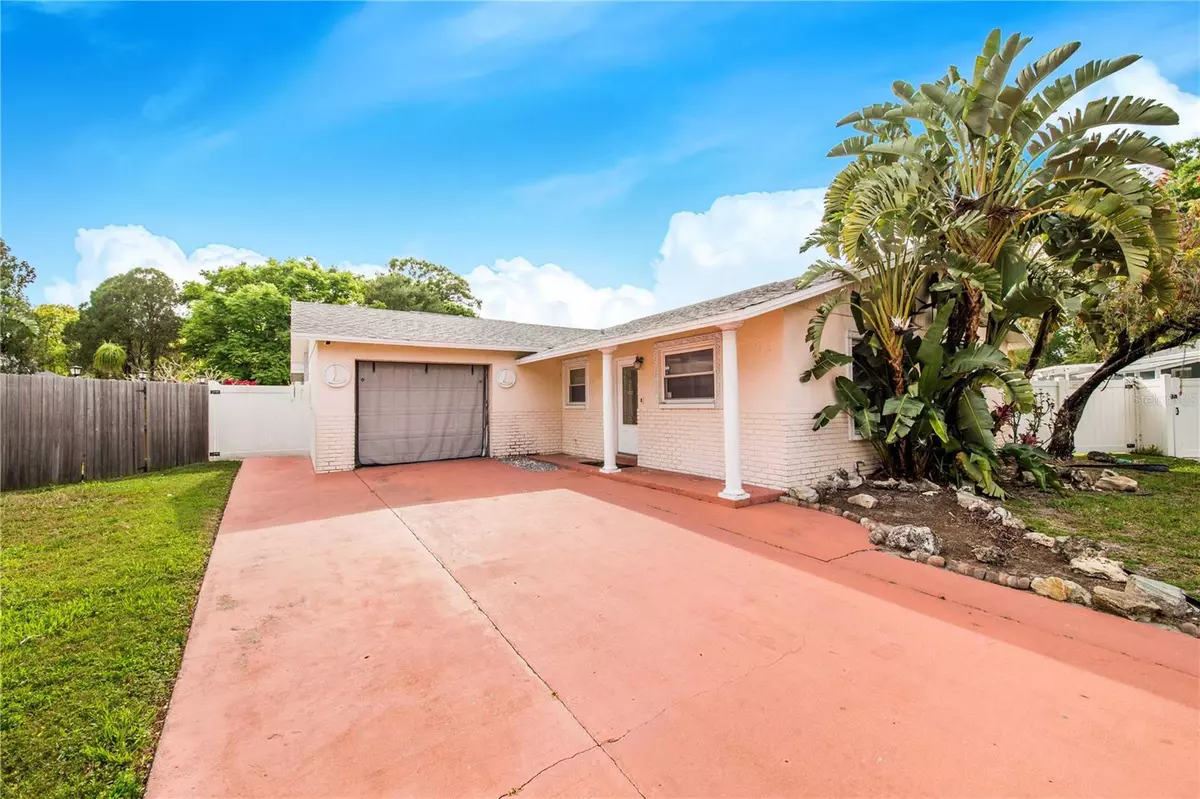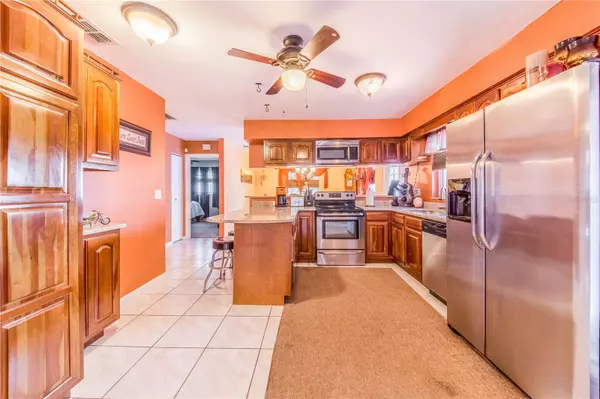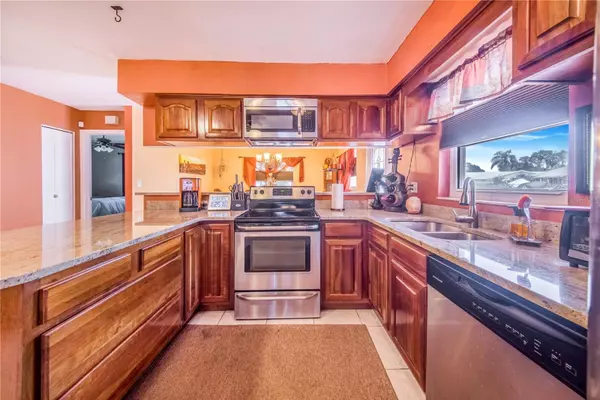6984 BUHRLEY TER St Petersburg, FL 33709
3 Beds
2 Baths
1,512 SqFt
UPDATED:
01/03/2025 10:28 PM
Key Details
Property Type Single Family Home
Sub Type Single Family Residence
Listing Status Pending
Purchase Type For Sale
Square Footage 1,512 sqft
Price per Sqft $330
Subdivision Bonnie Bay Unit 01
MLS Listing ID L4943691
Bedrooms 3
Full Baths 2
HOA Y/N No
Originating Board Stellar MLS
Year Built 1973
Annual Tax Amount $3,484
Lot Size 9,583 Sqft
Acres 0.22
Lot Dimensions 62X121
Property Description
Indulge in the ultimate vacation experience with this exquisite poolside paradise. This home features a Private pool with a custom hot tub and decking, recently updated bathrooms, granite countertops, a covered and climate controlled Florida Room, security cameras, long driveway that can fit up to 6 cars for guests. There is NO HOA, so bring your boat or RV too! Located at the end of a cul-de-sac for ultimate privacy, The oversized pie-shaped lot leaves plenty of room for you, the family, pets, and guests to enjoy. The garage is also climate controlled with a pool table, ping pong table, and wine refrigerator. For those with family, the home lies near all three elementary, middle, and high schools with a bus stop at the corner. THIS HOUSE IS BEING SOLD 100% Furnished. Owner installed new $4,000 blinds on the windows throughout. The home also features a newer water heater and the central A/C system is 5 years old. There's an enormous well maintained shed in the backyard for additional storage space, or utility use. The Florida room also features retractable shades that allow for sun on those perfect spring afternoons, or privacy for lounging with family and guests. The owner took great care in maintenance by using professional services to maintain the pool, landscaping, and housekeeping throughout. Located minutes from the famous Florida Gulf beaches, 20 minutes to Tampa International and St Pete airports, and quick interstate access to get to all your needs in both Tampa and St Pete, it's a location you cannot beat! Run, don't walk to come see your next vacation home retreat!
Location
State FL
County Pinellas
Community Bonnie Bay Unit 01
Zoning RES
Rooms
Other Rooms Family Room, Great Room
Interior
Interior Features Cathedral Ceiling(s), Ceiling Fans(s), Eat-in Kitchen, Vaulted Ceiling(s), Walk-In Closet(s)
Heating Central
Cooling Central Air
Flooring Carpet, Ceramic Tile
Furnishings Furnished
Fireplace false
Appliance Dishwasher, Disposal, Electric Water Heater, Range, Refrigerator
Laundry Other
Exterior
Exterior Feature Irrigation System
Parking Features Boat, Garage Door Opener
Garage Spaces 1.0
Pool In Ground
Community Features None
Utilities Available Cable Available, Fire Hydrant, Sprinkler Meter, Sprinkler Recycled
Roof Type Shingle
Attached Garage true
Garage true
Private Pool Yes
Building
Lot Description Cul-De-Sac, In County
Entry Level One
Foundation Slab
Lot Size Range 0 to less than 1/4
Sewer Public Sewer
Water Public
Structure Type Block
New Construction false
Others
Senior Community No
Ownership Fee Simple
Acceptable Financing Cash, Conventional, FHA, VA Loan
Listing Terms Cash, Conventional, FHA, VA Loan
Special Listing Condition None






