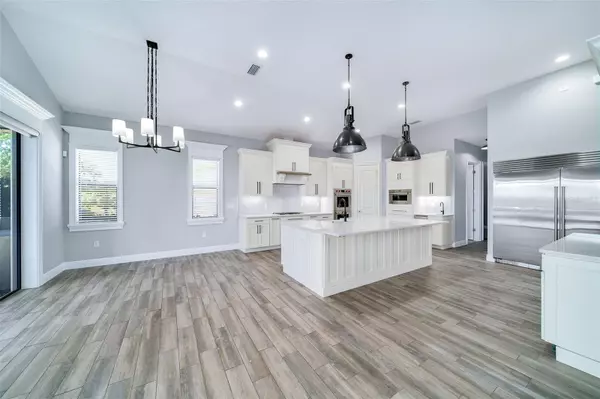
39650 GROVE HTS Lady Lake, FL 32159
4 Beds
3 Baths
2,557 SqFt
UPDATED:
08/21/2024 04:55 PM
Key Details
Property Type Single Family Home
Sub Type Single Family Residence
Listing Status Active
Purchase Type For Sale
Square Footage 2,557 sqft
Price per Sqft $278
Subdivision Harbor Hills Ph 6A
MLS Listing ID O6189004
Bedrooms 4
Full Baths 3
HOA Fees $595/qua
HOA Y/N Yes
Originating Board Stellar MLS
Year Built 2016
Annual Tax Amount $6,898
Lot Size 0.340 Acres
Acres 0.34
Property Description
Location
State FL
County Lake
Community Harbor Hills Ph 6A
Zoning PUD
Rooms
Other Rooms Great Room, Inside Utility
Interior
Interior Features Cathedral Ceiling(s), Ceiling Fans(s), Eat-in Kitchen, High Ceilings, Kitchen/Family Room Combo, Living Room/Dining Room Combo, Open Floorplan, Primary Bedroom Main Floor, Split Bedroom, Stone Counters, Walk-In Closet(s)
Heating Central
Cooling Central Air
Flooring Carpet, Ceramic Tile, Tile
Fireplace false
Appliance Dishwasher, Disposal, Gas Water Heater, Ice Maker, Microwave, Range, Refrigerator, Tankless Water Heater
Laundry Inside, Laundry Room
Exterior
Exterior Feature Sidewalk
Garage Spaces 3.0
Utilities Available Public
Waterfront false
Roof Type Shingle
Porch Enclosed, Patio, Screened
Attached Garage true
Garage true
Private Pool No
Building
Story 1
Entry Level One
Foundation Slab
Lot Size Range 1/4 to less than 1/2
Sewer Public Sewer
Water Public
Structure Type Block
New Construction false
Others
Pets Allowed Yes
Senior Community No
Ownership Fee Simple
Monthly Total Fees $198
Membership Fee Required Required
Special Listing Condition None







