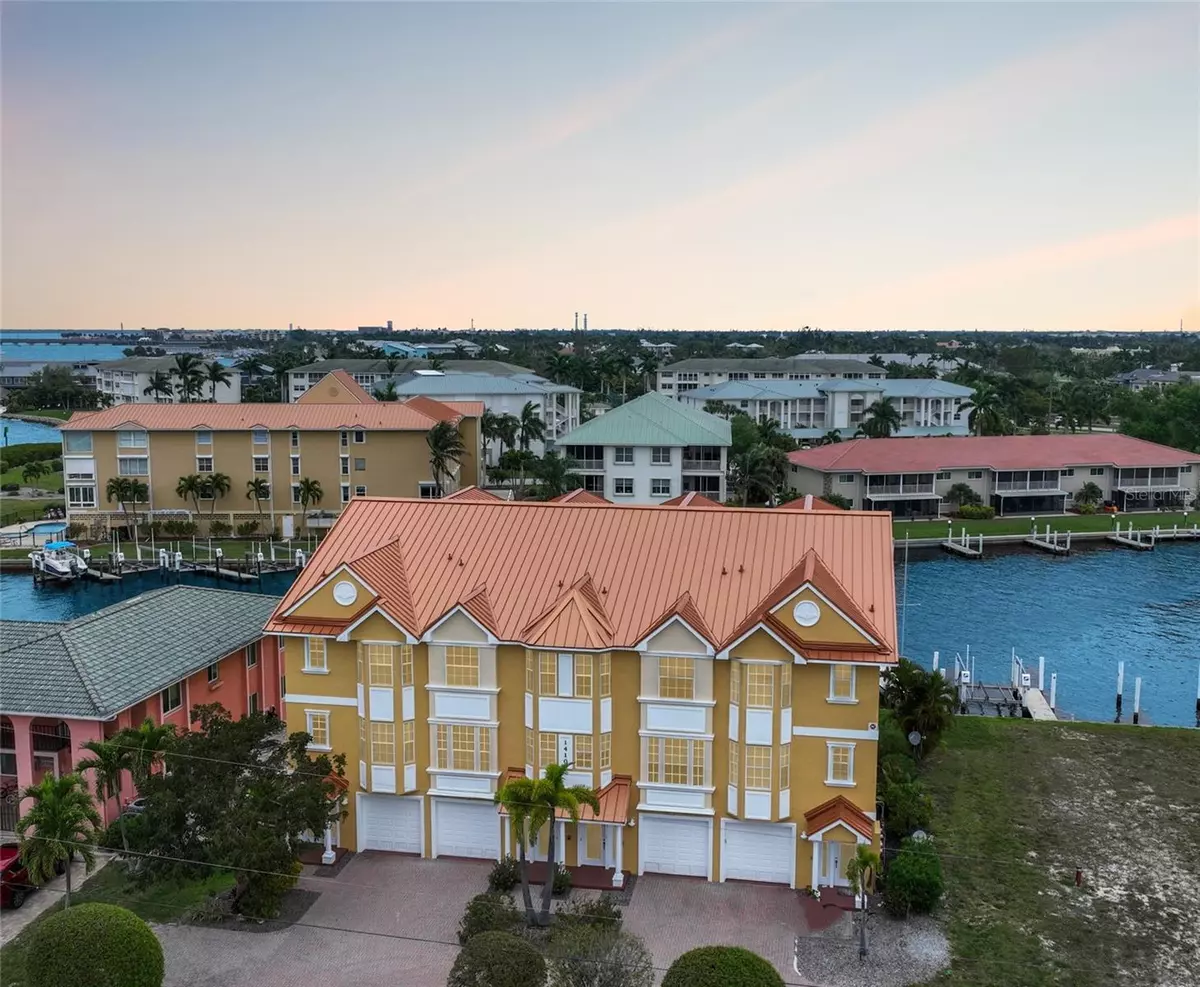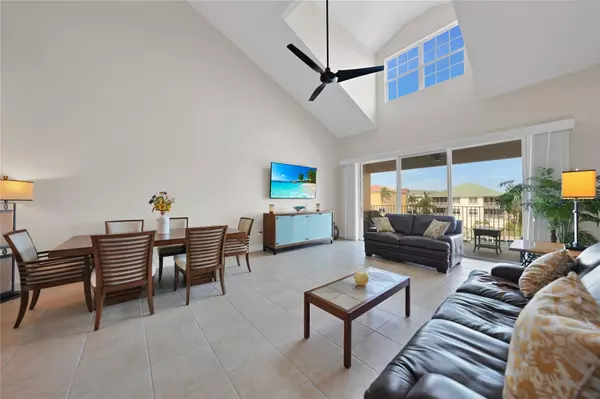1410 PARK BEACH CIR #113 Punta Gorda, FL 33950
3 Beds
3 Baths
2,104 SqFt
UPDATED:
01/13/2025 06:59 AM
Key Details
Property Type Condo
Sub Type Condominium
Listing Status Active
Purchase Type For Sale
Square Footage 2,104 sqft
Price per Sqft $261
Subdivision Bass Harbour
MLS Listing ID C7489817
Bedrooms 3
Full Baths 3
HOA Fees $585/mo
HOA Y/N Yes
Originating Board Stellar MLS
Year Built 2007
Annual Tax Amount $4,756
Lot Size 871 Sqft
Acres 0.02
Property Description
view and provides a versatile space, perfect for an office or reading nook. The kitchen is equipped with stainless steel appliances that include a beverage refrigerator, a cooking island, granite countertops, tile backsplash, and ample cabinet space. Perfect for entertaining, the kitchen seamlessly flows into the dining and living areas, where a large glass slider opens to a balcony overlooking the tranquil canal, ideal for enjoying sunrise vistas. The master bedroom offers a water view, a walk-in closet, and an ensuite bathroom complete with a double sink vanity, jetted soaking tub, floor-to-ceiling tiled shower, and water closet. The two additional guest Bedrooms have views of Charlotte Harbor, as well as ensuite bathrooms. Step outside to your private deeded dock, equipped with a 7,000lb boat lift, electricity, and water. Boat to Charlotte Harbor or the Peace River in minutes or enjoy fishing in one of the best fishing spots in Punta Gorda from the common dock. This exceptional property comes complete with wall mounted TVs in the living room and master bedroom. The 3-car garage boasts impressive depth and is designed to accommodate your vehicles with ease while providing ample storage solutions for your belongings. Conveniently located within biking, walking or short driving distance to local dining, shopping, and entertainment options. Don't miss the chance to own this waterfront gem. Schedule your private tour today and immerse yourself in the epitome of Florida living
Location
State FL
County Charlotte
Community Bass Harbour
Zoning GM-15
Rooms
Other Rooms Bonus Room, Loft
Interior
Interior Features Built-in Features, Ceiling Fans(s), Eat-in Kitchen, Elevator, High Ceilings, L Dining, Living Room/Dining Room Combo, Open Floorplan, PrimaryBedroom Upstairs, Stone Counters, Thermostat, Walk-In Closet(s)
Heating Central, Electric
Cooling Central Air
Flooring Carpet, Tile
Fireplace false
Appliance Dishwasher, Disposal, Dryer, Electric Water Heater, Microwave, Range, Refrigerator, Washer
Laundry Inside, Laundry Closet
Exterior
Exterior Feature Balcony, Irrigation System, Lighting, Rain Gutters, Sliding Doors
Parking Features Driveway, Garage Door Opener, Guest, Off Street, Under Building
Garage Spaces 3.0
Community Features Deed Restrictions
Utilities Available BB/HS Internet Available, Cable Available, Cable Connected, Electricity Available, Electricity Connected, Phone Available, Public, Sewer Connected, Water Connected
Waterfront Description Canal - Saltwater
View Y/N Yes
Water Access Yes
Water Access Desc Bay/Harbor,Canal - Saltwater,Gulf/Ocean,Gulf/Ocean to Bay,Intracoastal Waterway,River
View Water
Roof Type Metal
Porch Covered, Rear Porch
Attached Garage true
Garage true
Private Pool No
Building
Lot Description City Limits, In County, Near Golf Course, Near Marina, Paved
Story 1
Entry Level Three Or More
Foundation Slab
Lot Size Range 0 to less than 1/4
Sewer Public Sewer
Water Public
Architectural Style Florida
Structure Type Block,Stucco
New Construction false
Schools
Elementary Schools Sallie Jones Elementary
Middle Schools Punta Gorda Middle
High Schools Charlotte High
Others
Pets Allowed Yes
HOA Fee Include Escrow Reserves Fund,Insurance,Maintenance Structure,Maintenance Grounds,Maintenance,Management,Pest Control
Senior Community No
Pet Size Medium (36-60 Lbs.)
Ownership Fee Simple
Monthly Total Fees $585
Acceptable Financing Cash, Conventional, FHA, VA Loan
Membership Fee Required Required
Listing Terms Cash, Conventional, FHA, VA Loan
Special Listing Condition None






