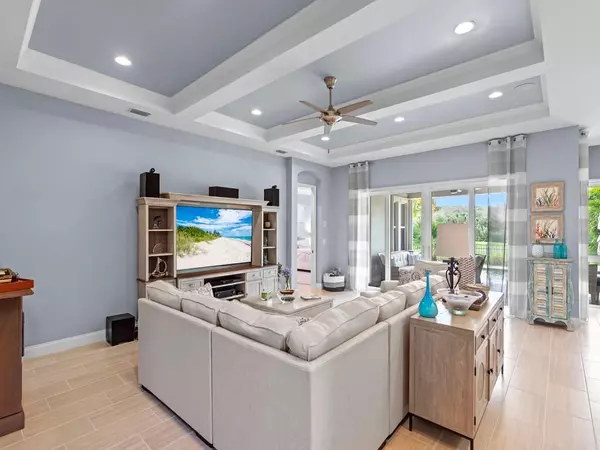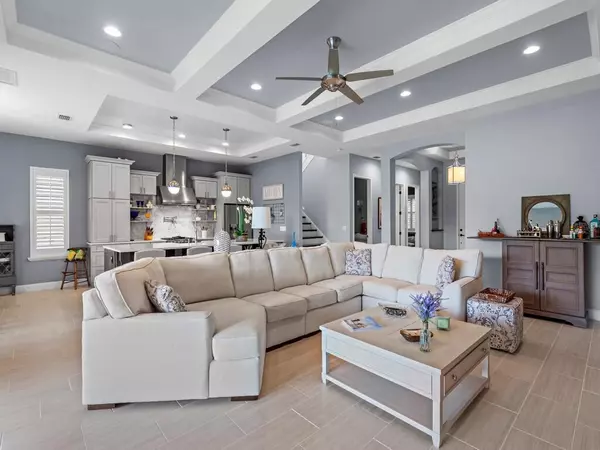7777 Kiawah WAY Melbourne Beach, FL 32951
4 Beds
4 Baths
2,776 SqFt
UPDATED:
01/06/2025 11:47 AM
Key Details
Property Type Single Family Home
Sub Type Single Family Residence
Listing Status Active
Purchase Type For Sale
Square Footage 2,776 sqft
Price per Sqft $387
Subdivision Maritime Hammock
MLS Listing ID 1002983
Style Contemporary
Bedrooms 4
Full Baths 2
Half Baths 2
HOA Fees $840/ann
HOA Y/N Yes
Total Fin. Sqft 2776
Originating Board Space Coast MLS (Space Coast Association of REALTORS®)
Year Built 2014
Annual Tax Amount $12,425
Tax Year 2023
Lot Size 6,969 Sqft
Acres 0.16
Lot Dimensions 59 X 121
Property Description
Come experience a coastal retreat that you will want to call home! Just steps from a serene beach, this captivating residence offers 4 bedrooms, 2 full baths , 1 half and 1 cabana bath. Step inside and discover a bright open floor plan overlooking the heated pool, pond, and golf course beyond. The heart of this home is the kitchen finished in coastal colors with stainless steel appliances, large island, and wine cooler. The sumptuous primary suite flows into the ensuite spa-like bath with separate soaking tub. Step out to the brick patio with retractable patio screen and enjoy using your outdoor kitchen. Beyond the fenced back yard is a pond and the 10th tee box of the golf course. This home has many extra amenities such as a whole house generator, underground propane tank, impact rated sliders, and accordion shutters. Located in the Aquarina Beach & Country Club with golf, tennis, beach clubhouse, river dock with boat ramp.
Location
State FL
County Brevard
Area 385 - South Beaches
Direction A1A to Aquarina Community Entrance. Continue around circle 3/4 of the way. Cross over at stop sign onto Kiawah Way. 7777 Kiawah Way is the 2nd home on the right.
Rooms
Primary Bedroom Level First
Bedroom 2 First
Bedroom 3 Second
Bedroom 4 Second
Kitchen First
Family Room First
Interior
Interior Features Ceiling Fan(s), Eat-in Kitchen, Entrance Foyer, Jack and Jill Bath, Kitchen Island, Open Floorplan, Primary Bathroom -Tub with Separate Shower, Primary Downstairs, Skylight(s), Split Bedrooms, Vaulted Ceiling(s), Walk-In Closet(s)
Heating Central, Electric
Cooling Central Air, Electric, Zoned
Flooring Carpet, Laminate, Tile, Wood
Furnishings Negotiable
Appliance Dishwasher, Disposal, Gas Range, Gas Water Heater, Ice Maker, Microwave, Refrigerator, Washer/Dryer Stacked, Wine Cooler
Laundry Electric Dryer Hookup, Lower Level, Washer Hookup
Exterior
Exterior Feature Balcony, Outdoor Kitchen, Outdoor Shower, Storm Shutters
Parking Features Attached, Garage, Garage Door Opener
Garage Spaces 2.0
Fence Back Yard, Wrought Iron
Pool Fenced, Gas Heat, Heated, In Ground
Utilities Available Cable Available, Electricity Connected, Sewer Connected, Water Connected, Propane
Amenities Available Beach Access, Boat Dock, Boat Launch, Clubhouse, Fitness Center, Golf Course, Maintenance Grounds, Tennis Court(s)
View Golf Course, Pond, Pool
Roof Type Tile
Present Use Residential,Single Family
Street Surface Asphalt
Porch Covered, Front Porch, Patio, Screened
Road Frontage Private Road
Garage Yes
Private Pool Yes
Building
Lot Description On Golf Course, Sprinklers In Front, Sprinklers In Rear
Faces East
Story 2
Sewer Public Sewer
Water Private
Architectural Style Contemporary
Level or Stories Two
Additional Building Outdoor Kitchen
New Construction No
Schools
Elementary Schools Gemini
High Schools Melbourne
Others
HOA Name Maritime Hammock at Aquaria HOA
HOA Fee Include Maintenance Grounds
Senior Community No
Tax ID 29-38-36-12-0000a.0-0018.00
Security Features Smoke Detector(s)
Acceptable Financing Cash, Conventional, FHA, VA Loan
Listing Terms Cash, Conventional, FHA, VA Loan
Special Listing Condition Owner Licensed RE






