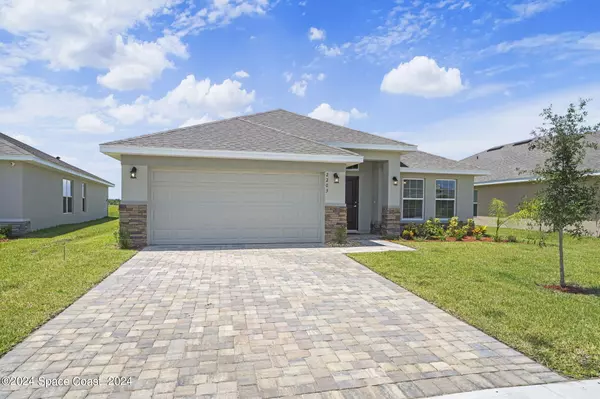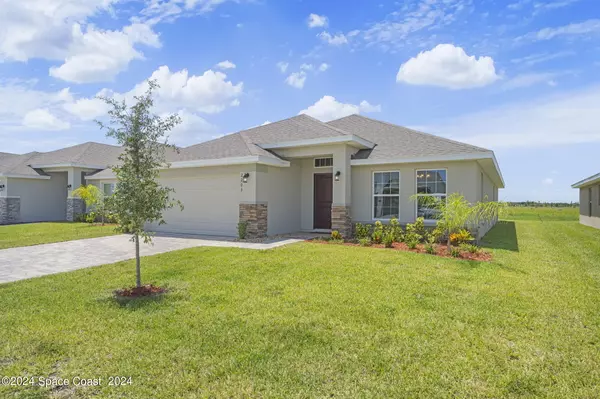2203 Middlebury DR SE Palm Bay, FL 32909
4 Beds
2 Baths
2,020 SqFt
UPDATED:
12/27/2024 10:46 PM
Key Details
Property Type Single Family Home
Sub Type Single Family Residence
Listing Status Active
Purchase Type For Sale
Square Footage 2,020 sqft
Price per Sqft $194
Subdivision The Courtyards At Waterstone
MLS Listing ID 1001412
Bedrooms 4
Full Baths 2
HOA Fees $726/ann
HOA Y/N Yes
Total Fin. Sqft 2020
Originating Board Space Coast MLS (Space Coast Association of REALTORS®)
Year Built 2024
Tax Year 2023
Lot Size 6,969 Sqft
Acres 0.16
Property Description
Location
State FL
County Brevard
Area 347 - Southern Palm Bay
Direction Babcock St. South to Waterstone. West side of Babcock. Go west on Mara Loma Blvd. Left onto Rixford Way. Left onto MIddlebury Dr. Model on right. Or Exit 166, west to Babcock. North to Mara Loma.
Rooms
Dining Room Main
Interior
Interior Features Breakfast Nook, Built-in Features, Ceiling Fan(s), Pantry, Primary Bathroom -Tub with Separate Shower, Vaulted Ceiling(s), Walk-In Closet(s)
Heating Central, Electric
Cooling Central Air, Electric
Flooring Carpet, Tile
Furnishings Unfurnished
Appliance Dishwasher, Disposal, Electric Range, Electric Water Heater, Microwave
Laundry Electric Dryer Hookup, Washer Hookup
Exterior
Exterior Feature Storm Shutters
Parking Features Attached, Garage Door Opener
Garage Spaces 2.0
Utilities Available Electricity Connected, Water Available
Amenities Available Gated, Maintenance Grounds, Management - Full Time, Management - Off Site, Playground
Roof Type Shingle
Present Use Residential,Single Family
Street Surface Asphalt
Porch Porch
Garage Yes
Private Pool No
Building
Lot Description Other
Faces Southwest
Story 1
Sewer Public Sewer
Water Public
New Construction Yes
Schools
Elementary Schools Sunrise
High Schools Bayside
Others
HOA Name Courtyards at Waterstone
Senior Community No
Tax ID 30-37-04-75-00000.0-0060.00
Security Features Smoke Detector(s)
Acceptable Financing Cash, Conventional, FHA, VA Loan
Listing Terms Cash, Conventional, FHA, VA Loan
Special Listing Condition Standard






