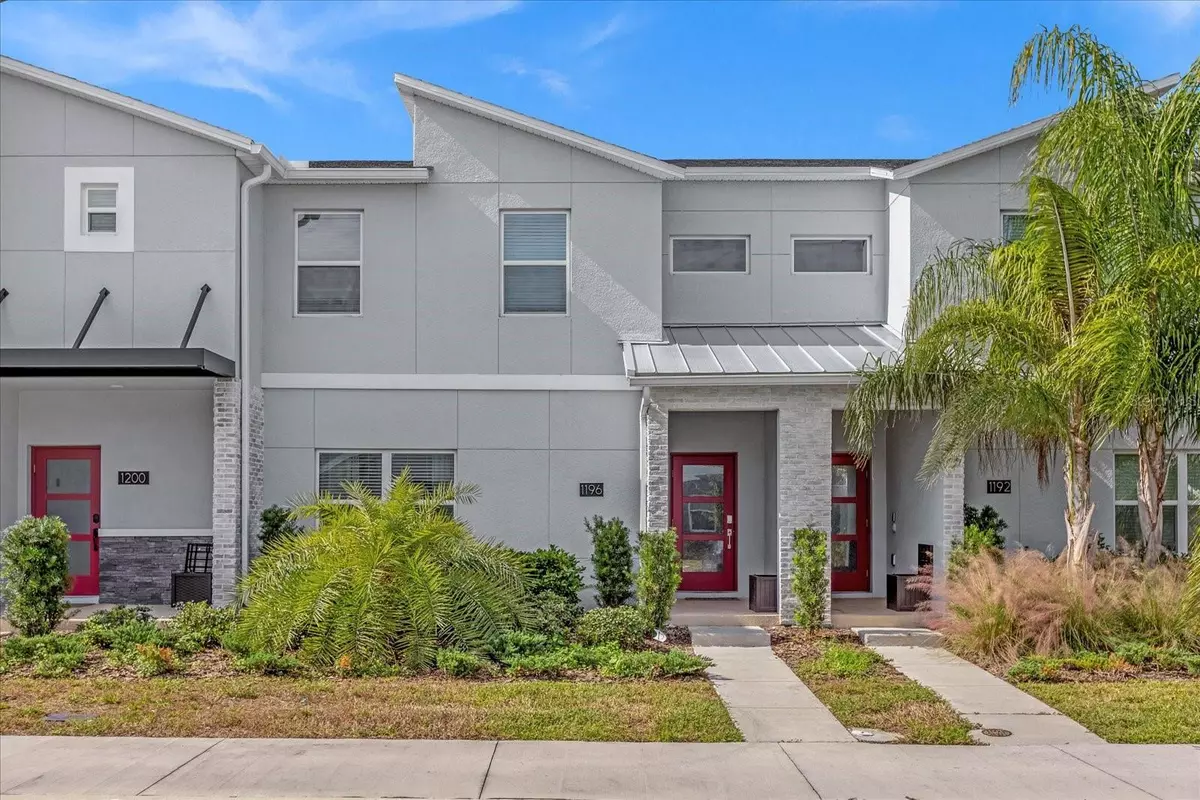
1196 CHALLENGE DR Davenport, FL 33896
4 Beds
3 Baths
1,914 SqFt
UPDATED:
05/17/2024 12:06 AM
Key Details
Property Type Townhouse
Sub Type Townhouse
Listing Status Active
Purchase Type For Sale
Square Footage 1,914 sqft
Price per Sqft $257
Subdivision Stoneybrook South North Pcl-Ph
MLS Listing ID O6160098
Bedrooms 4
Full Baths 3
HOA Fees $486/mo
HOA Y/N Yes
Originating Board Stellar MLS
Year Built 2021
Annual Tax Amount $5,288
Lot Size 2,613 Sqft
Acres 0.06
Property Description
Location
State FL
County Osceola
Community Stoneybrook South North Pcl-Ph
Zoning CT
Rooms
Other Rooms Inside Utility
Interior
Interior Features Crown Molding, Eat-in Kitchen, Open Floorplan, Window Treatments
Heating Central
Cooling Central Air
Flooring Carpet, Ceramic Tile
Furnishings Furnished
Fireplace false
Appliance Dishwasher, Disposal, Dryer, Microwave, Range, Refrigerator, Washer
Laundry Laundry Closet, Upper Level
Exterior
Exterior Feature Rain Gutters, Sidewalk, Sliding Doors
Garage Open
Pool Child Safety Fence, In Ground, Screen Enclosure
Community Features Clubhouse, Fitness Center, Playground, Pool, Sidewalks
Utilities Available Street Lights
Waterfront false
Roof Type Shingle
Garage false
Private Pool Yes
Building
Story 2
Entry Level Two
Foundation Slab
Lot Size Range 0 to less than 1/4
Sewer Public Sewer
Water Public
Structure Type Block,Concrete,Stucco
New Construction false
Others
Pets Allowed Breed Restrictions
HOA Fee Include Guard - 24 Hour
Senior Community No
Ownership Fee Simple
Monthly Total Fees $491
Acceptable Financing Cash, Conventional, FHA, VA Loan
Membership Fee Required Required
Listing Terms Cash, Conventional, FHA, VA Loan
Special Listing Condition None







