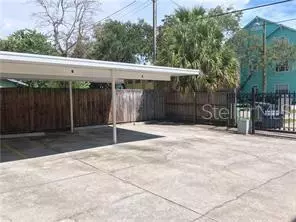3015 W CLEVELAND ST #A Tampa, FL 33609
2 Beds
3 Baths
1,120 SqFt
UPDATED:
11/30/2023 12:55 AM
Key Details
Property Type Townhouse
Sub Type Townhouse
Listing Status Pending
Purchase Type For Sale
Square Footage 1,120 sqft
Price per Sqft $321
Subdivision The Charleston A Condo
MLS Listing ID U8205223
Bedrooms 2
Full Baths 2
Half Baths 1
Condo Fees $375
Construction Status Appraisal,Financing,Inspections
HOA Y/N No
Originating Board Stellar MLS
Year Built 1985
Annual Tax Amount $5,692
Lot Size 435 Sqft
Acres 0.01
Property Description
Location
State FL
County Hillsborough
Community The Charleston A Condo
Zoning RM-16
Interior
Interior Features Solid Surface Counters, Solid Wood Cabinets, Window Treatments
Heating Central
Cooling Central Air
Flooring Tile, Wood
Fireplace false
Appliance Dishwasher, Disposal, Microwave, Range, Refrigerator
Exterior
Exterior Feature Courtyard, Sidewalk
Community Features Gated Community - No Guard, None
Utilities Available Public
Roof Type Shingle
Garage false
Private Pool No
Building
Story 2
Entry Level Two
Foundation Slab
Lot Size Range 0 to less than 1/4
Sewer Public Sewer
Water Public
Structure Type Block,Stucco
New Construction false
Construction Status Appraisal,Financing,Inspections
Schools
Elementary Schools Mitchell-Hb
Middle Schools Wilson-Hb
High Schools Plant-Hb
Others
Pets Allowed Yes
HOA Fee Include Common Area Taxes,Escrow Reserves Fund,Insurance,Maintenance Structure,Maintenance Grounds,Maintenance,Sewer,Trash,Water
Senior Community No
Ownership Condominium
Monthly Total Fees $375
Acceptable Financing Cash, Conventional, FHA, VA Loan
Membership Fee Required None
Listing Terms Cash, Conventional, FHA, VA Loan
Special Listing Condition None






