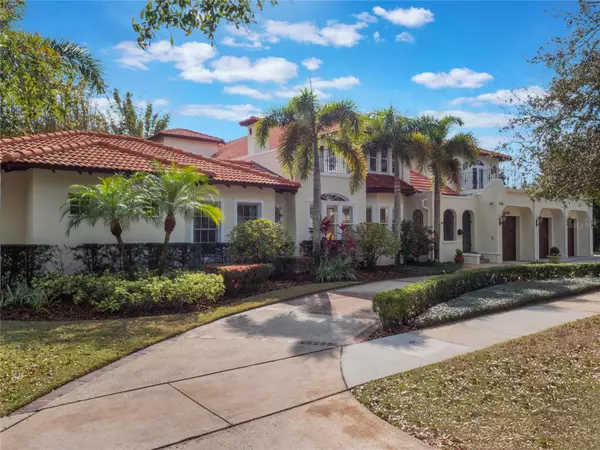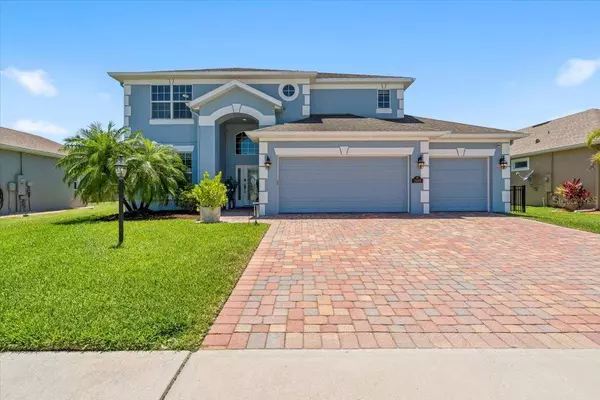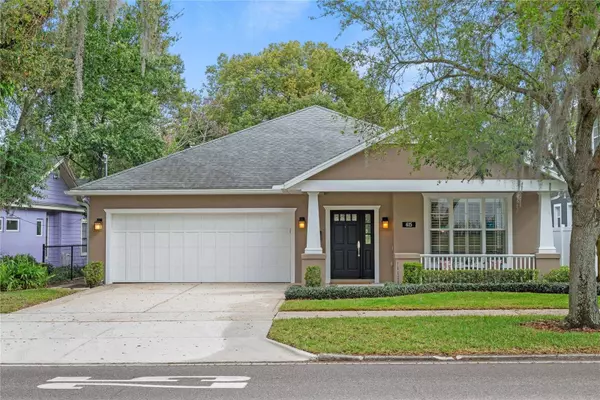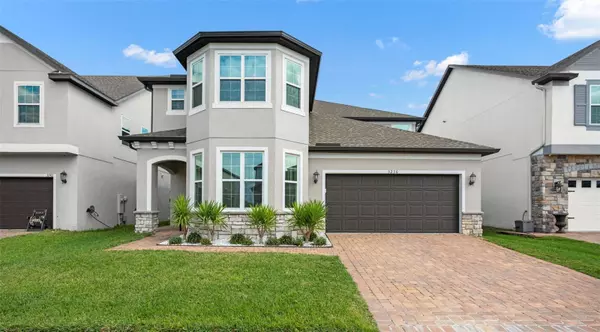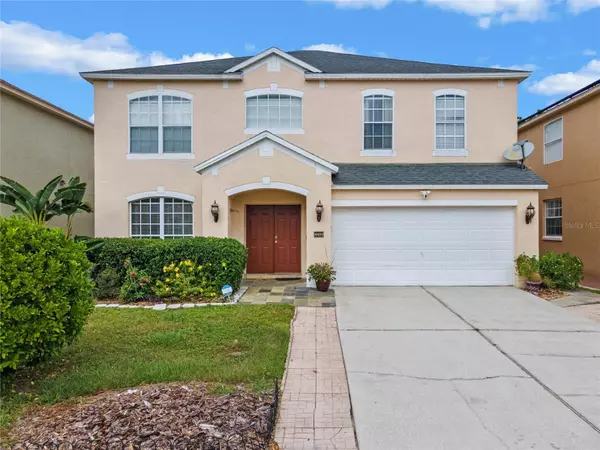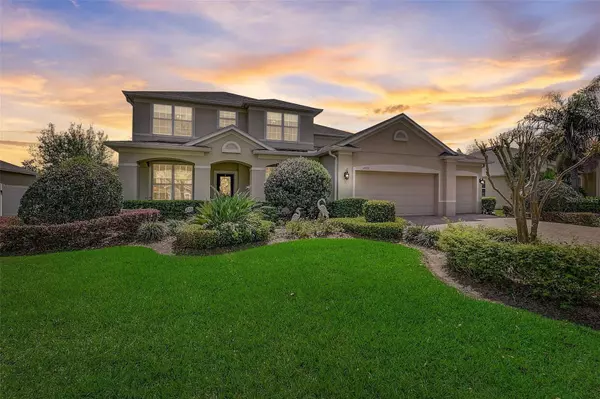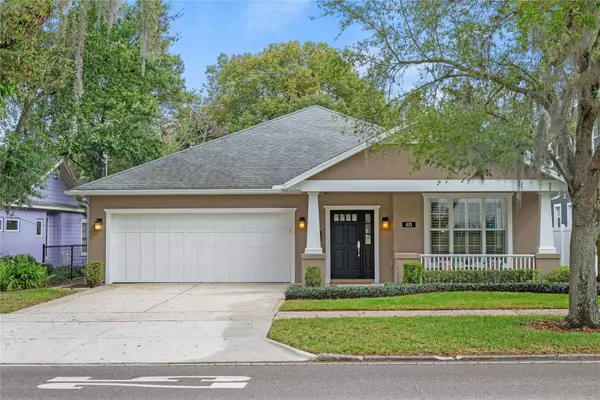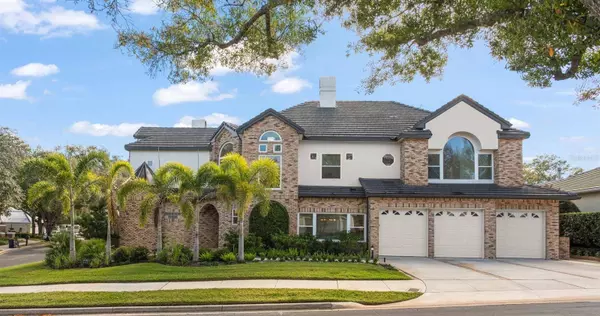Charming Orlando Living at 744 Buckminster Circle
Welcome to a home that truly captures the heart of Orlando living! Nestled in a peaceful neighborhood, this beautifully maintained single-family home at 744 Buckminster Circle blends classic character with modern comfort, making it a standout choice for anyone seeking warmth, style, and convenience.
Charming Orlando Gem: 744 Buckminster Cir
Charming Orlando Gem: 744 Buckminster CirNestled in the heart of Orlando, this delightful single-family home at 744 Buckminster Cir is a rare find for anyone looking to blend classic charm with modern convenience. Built in 1949, this residence offers the character of a bygone era paired with thought
Effortless City Living with Unmatched Views: 100 S Eola Dr #1102, Orlando, FL 32801
Sunrises, city views, and fireworks—oh my! Imagine waking up to breathtaking panoramas and ending your day with dazzling fireworks right from your private veranda. Welcome to 100 S Eola Dr #1102, an exquisite residence perched on the 11th floor of The Sanctuary in the heart of Orlando, facing the i
A Luxurious Spanish Revival in Winter Park: 1446 Berkshire Ave
Nestled in the highly sought-after Orwin Manor neighborhood of Winter Park, the stunning Spanish Revival home at 1446 Berkshire Ave offers a luxurious lifestyle with unparalleled proximity to Winter Park's finest amenities, including Historic Park Avenue and Rollins College. Located on a charming tr
Your Dream Home Awaits: Modern Luxury Meets Community Charm at 208 Frinton Cove, Longwood, FL
Are you ready to move into a home where all the updates have been meticulously completed for you? Look no further than 208 Frinton Cove in Longwood, FL. Priced at $580,000, this stunning 4-bedroom, 2.5-bathroom residence offers over $100,000 worth of modern upgrades and is truly move-in ready.
Nest
Charming Mid-Century Modern Townhome in Prime Winter Park Location
LOCATION, LOCATION, LOCATION! Nestled in the serene enclave of Winter Park, FL, 1102 Azalea Ln offers a unique blend of mid-century modern charm and contemporary functionality. Priced at an attractive $499,000, this distinctive 2-bedroom, 2.5-bathroom townhome is a hidden gem waiting to be discover
Luxurious Living Awaits at 208 Frinton Cove, Longwood, FL: Your Dream Home is Move-In Ready!
Welcome to 208 Frinton Cove in the charming city of Longwood, FL! Priced at $627,888, this stunning property is a rare gem that offers modern amenities and timeless elegance. With over $100,000 invested in updates, this home is truly move-in ready, ensuring you can start enjoying your new space fro
Luxury Living in Viera: Tour the Stunning 5 Bedroom Pool Home at 3698 Hollisten Cir
Welcome to 3698 Hollisten Cir, a magnificent 5 bedroom, 4.5 bathroom pool home nestled in the coveted Chelford Community of Viera, Melbourne. With a listing price of $879,000, this immaculate property is a true gem, offering luxurious living in a highly sought-after neighborhood.As you arrive, you'l
Welcome Home to Delaney Park: A Gem in Orlando's Real Estate Market
Are you in search of your dream home in the vibrant city of Orlando, FL? Look no further than 615 E Kaley St in the desirable neighborhood of Delaney Park. This stunning single-story residence, custom built in 2007 and meticulously maintained, offers an attractive blend of comfort, convenience, and
Luxury and Convenience: A Closer Look at 3236 PALATKA ST, Orlando, FL 32824
Welcome home to this immaculate 6-bedroom, 4.5-bathroom home with bonus room and theater room located in the highly sought-after Lake Preserve community. This stunning property, situated at 3236 PALATKA ST, Orlando, FL 32824, is a true gem in the real estate market with a listing price of $659,000.
Your Dream Home Awaits in Andover Cay, Orlando!
Are you looking for a spacious and flexible home in the heart of East Orlando? Look no further! The stunning 2-story, 5 bedroom, 3 bath home located at 4423 Andover Cay Blvd, Orlando, FL 32825 is now on the market with a listing price of $514,900. This property is sure to captivate your heart with i
Welcome to Luxury Living: 4913 Lake Milly Dr in Legacy at Lake Jessamine
Looking for the perfect dream home in Orlando, Florida? Look no further than 4913 Lake Milly Dr in the prestigious Legacy at Lake Jessamine community. This stunning 5-bedroom, 3-bathroom pool home is the epitome of luxury living in a prime location.As soon as you step inside, you'll be captivated by
Discover Delaney Park: A Dream Home in Orlando
Welcome to your dream home in Delaney Park! Located at 615 E KALEY ST, Orlando, FL 32806, this exquisite residence is a true gem in the thriving real estate market. With a listing price of $759,000, this stunning 4 bedroom/3 full bathroom single-story house offers elegance, charm, and a fantastic fl
Discover Tranquility and Luxury Living in Orlando's Oak Estates
Welcome to your dream home in the heart of a peaceful and private neighborhood of Oak Estates. This stunning POOL home is located at the end of a picturesque cul-de-sac on a generous .69 acre lot, providing you with the perfect blend of tranquility and convenience.One of the standout features of thi
Architecturally Significant Mid-Century Modern Gem in Delaney Park - 434 E Gore St, Orlando
Welcome to 434 E Gore St, a stunning mid-century modern residence located in the heart of Delaney Park, Orlando. This architecturally significant home showcases the classic mid-century design known as International Style, with its clean lines, rounded corners, and flat roof. With a listing price of
Luxury Living at Its Finest: 9813 Lost Creek Dr, Winter Garden, FL
Welcome to your dream home! Located at 9813 Lost Creek Dr, Winter Garden, FL 34787, this magnificent 4-bedroom, 4.5-bathroom residence offers a perfect blend of elegance and luxury living. Priced at $1,325,000, this exquisite property is a true gem in the real estate industry.As you step through the
Luxury Living in Lake Mary: Introducing 1279 Regency Place
Are you searching for the perfect family home in Lake Mary, Florida? Look no further than 1279 Regency Place, a stunning 4-bedroom corner lot property that is sure to impress. With a listing price of $1,370,000, this immaculate home offers luxurious features and a prime location.Situated on almost a
Excellent Move-in Ready Condo in Oviedo, FL near UCF
Looking for a beautiful and conveniently located condo near the University of Central Florida (UCF)? Look no further than this fantastic listing at 145 Reserve Cir #209, Oviedo, FL 32765. With a listing price of $256,000, this move-in ready second-floor unit is perfect for first-time buyers, student
Affordable and Upgraded Condo in Lakefront Community: 1036 Bonaire Dr #2834, Altamonte Springs
Are you in search of a beautifully updated condo in a desirable location? Look no further than 1036 Bonaire Dr in Altamonte Springs, Florida. This charming unit is situated in the lakefront condo community of Lake Lotus Club and offers an array of features and amenities that will surely capture your
Introducing 1277 Michigan Ave: A Smart Home Gem in Winter Park
Welcome to 1277 Michigan Ave, a stunning property located in the heart of Winter Park, FL. Built by the renowned Osprey Custom Home Builders, this 3-bedroom, 2.5-bath interior unit is a Florida Green Certified Home, offering a perfect blend of sustainability and elegance. With a listing price of $6

Shawn Layton
Phone:+1(321) 514-8055




